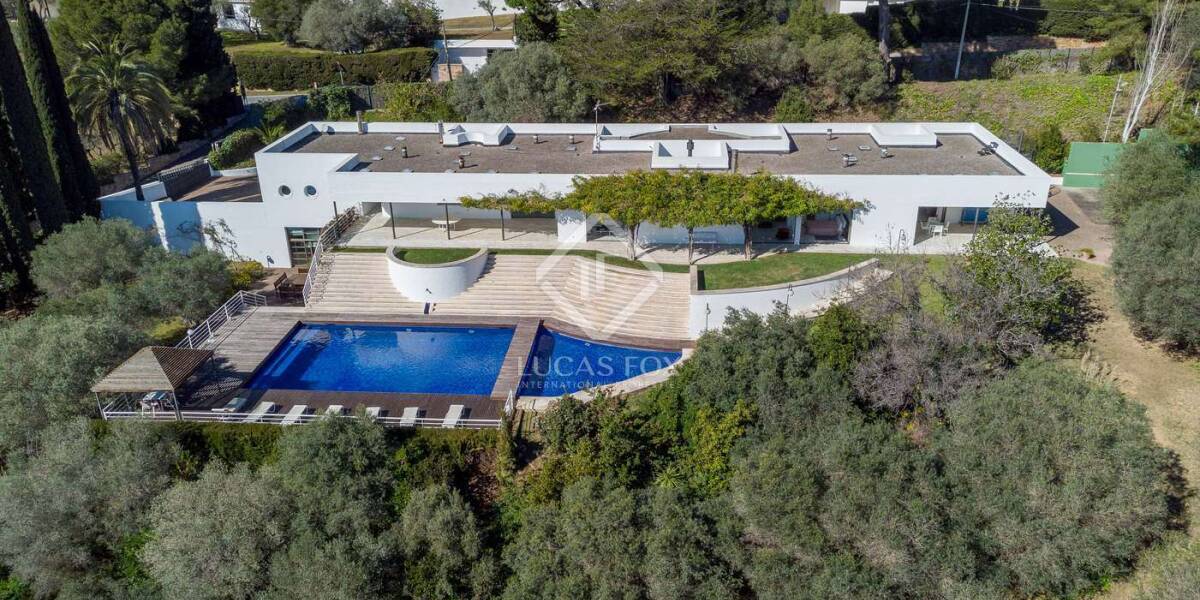7-bedrooms, Villa, Spain, Cataluña, Costa Brava, Aiguablava, Begur, Costa Brava, Spain, ID ESCBR0CBR14645
This 970 m² villa, set on a plot of 6,000 m², was designed in 1990 by the famous architect Norman Cinnamond. It is situated between the villages of Fornells and Begur, a very sought-after area on the Costa Brava.
The house has 7 bedrooms distributed across the same floor, overlooking the sea and Cala de Fornells. This, combined with the high quality materials with which it is built and equipped, makes the villa a unique home in an enviable location.
We access the property through an automatic gate, which leads to a large area with parking for 6 vehicles.
The main floor consists of a fully equipped kitchen with sea views and the living-dining room also with sea views and with fireplace and access to a terrace. Beyond the terrace there is a staircase that leads to the garden and a large pool with sun loungers and natural wooden decking. The main floor has 7 double bedrooms, 4 of which have a private bathroom, and 4 additional bathrooms. A storage room, laundry room, machinery room, 2 dressing rooms with access to the pool and a closed garage for 2 cars complete the floor.
An internal staircase leads down to the lower floor where we find the living-dining room. There is also a beautiful large cellar and a very large open space that would be ideal as a games room, cinema or gym. There is also a bathroom and a storage room. This floor has access to a terrace and the pool and garden area. The villa also has interior patios that flood the interiorss paces with natural light and highlight the marble floors.
A tourist license is included in the price of the villa. It is a good investment opportunity thanks to its desirable characteristics and location in an area of high tourist demand during the summer.



















