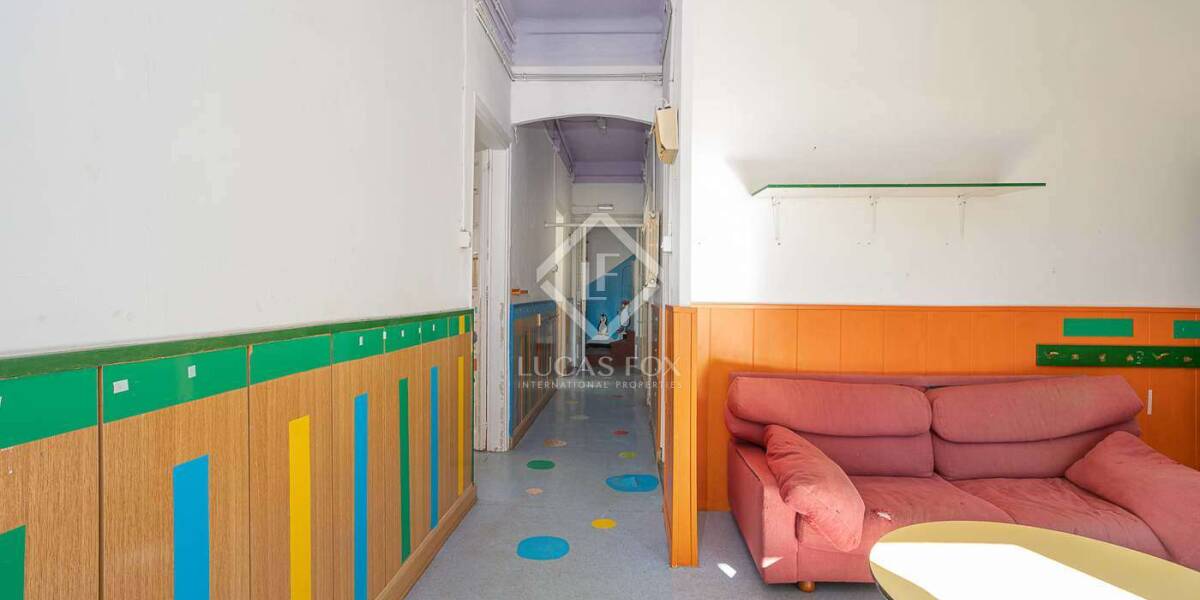4-bedrooms, Villa, Spain, Cataluña, Barcelona, Sant Gervasi - La Bonanova, Barcelona City, Barcelona, Spain, ID ESBCN0BCN32624
Detached house to renovate completely, located in the neighbourhood of Sant Gervasi-La Bonanova, next to the gardens of Turó del Putxet, in a very quiet area, surrounded by green areas.
The house is currently distributed over three floors: street level plus two upper floors.
On the ground floor, we find an outdoor space and three rooms, one of them larger and the other two type. Next, some stairs go up to the first floor on the outside of the house.
On the main floor, there is a garden and terrace area right at the entrance of the house. Once inside, we find a large space currently arranged as six rooms, two bathrooms and a kitchen, plus a patio.
On the upper floor the layout is as follows: two large rooms, one of them with access to the terrace, a laundry area, a corridor and two bathrooms. There would also be access to a large garden from the top of the house.
We have plans of the current layout, as well as plans with a renovation project that we can show you.
Currently, according to the plan, the house has the following surface areas:
- Constructed area: 336.12 m²
- Usable area: 277.87 m²
- Outside area: 423.08 m²
- Land: 607 m²



















