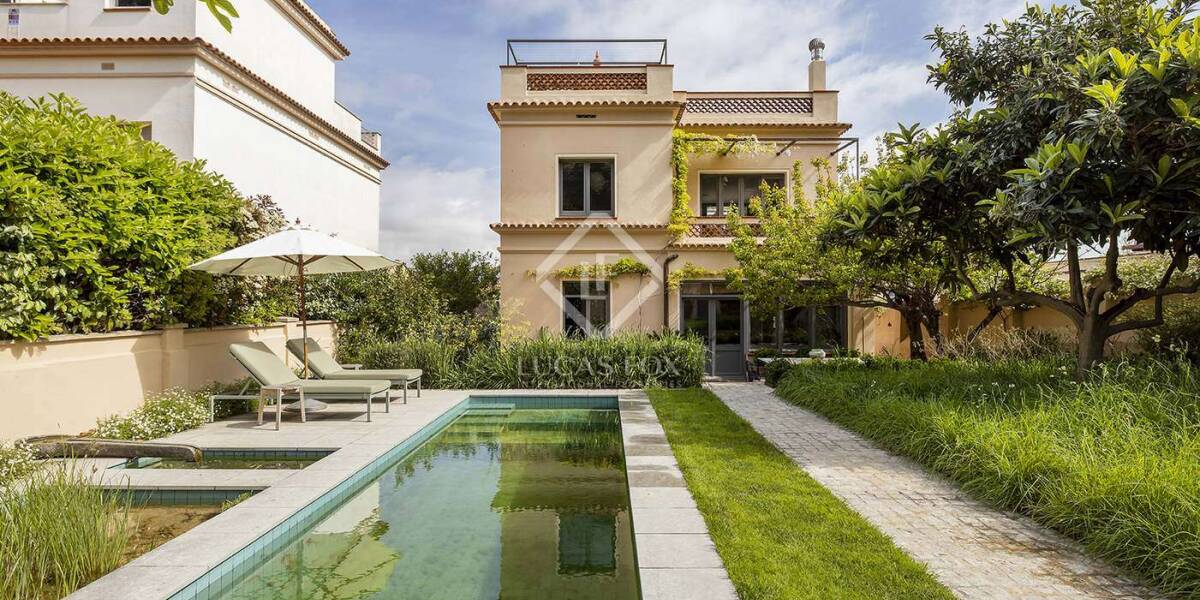3-bedrooms, Villa, Spain, Cataluña, Barcelona, Poble Sec, Barcelona City, Barcelona, Spain, ID ESBCN0BCN31679
On a 640 m² plot of land, in the upper part of the Poble Sec neighbourhood, bordering the Montjuic Park, we find this beautiful 220 m² house built on 3 floors plus a garage area in the upper part.
The property that we present is a unique home due to its location, characteristics, finishes and, above all, views. A property renovated just two years ago but located in a building dating from 1936.
We access the property via a beautiful porch that leads to the lobby, from where we have access to the stairs that go up to the upper floor, to a large room currently used as an office, to a bathroom with beautiful Colombian marble, with shades of purple, and the dining room with a beautiful original fireplace. From here we access the semi-open kitchen and living room. The designer kitchen is fully equipped and designed with great attention to detail.
From the kitchen, as well as from the dining room, we can go out to the rear garden, a space designed with different terraced areas, paved with clay slabs, green pergolas, an orchard area with various fruit trees, an ecological swimming pool, a fishpond, a porch and a barbecue area, all of which offer the luxury of outdoor living in the city.
To the rear of the property there is also a garage with access from the adjacent passage where all the machinery for the pool, irrigation and more technical elements of the house are also located.
The upper floor of the house is made up of bedrooms, the main one, with an en-suite bathroom and with more than 30 m² of space and with access to 2 terraces, one of them with spectacular views of the city of Barcelona. The other bedroom on this floor is exterior to the rear of the garden and also has an en-suite bathroom.
The second and last floor of the house is made up of a utility area with access to the main terrace of almost 50 m² in size and views of both the city and the Montjuic mountain. It is here where we find a fantastic jacuzzi where you can relax with a unique view of the city.
A unique property for the most discerning clients.



















