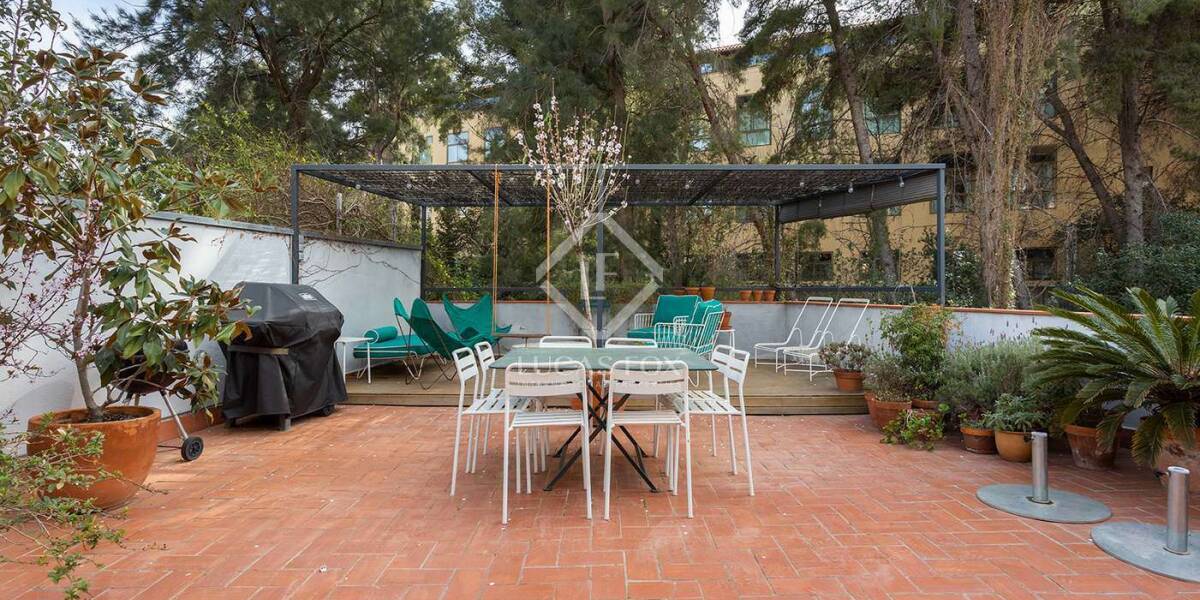4-bedrooms, Villa, Spain, Cataluña, Barcelona, Sant Gervasi - La Bonanova, Barcelona City, Barcelona, Spain, ID ESBCN0BCN31423
This exceptional classic house, with its neocentista façades of great beauty and high ceilings, is located in Sant Gervasi – La Bonanova, close to international schools, public transport, luxury restaurants and medical and sports centres. The house, which is divided into 5 floors, has a functional and welcoming design and was renovated some time ago with a very modern aesthetic. The brightness and tranquility of its rooms, all exterior facing, stand out. In addition, the house offers exclusive amenities such as large terraces on several floors, a master suite with a dressing room and views of the chill-out terrace and an outdoor garage with capacity for two cars and motorcycles, as well as two multipurpose rooms on the lower ground floor, very bright, one of them with access to the garden.
On the ground floor at street level, we access the large central hall with the staircase that goes up to the first floor. To the right, there is the installations equipment room and the storage room and under the stairs, the guest toilet. The hall is open to the bright and functional kitchen with modern and elegant wood and grey Formica furniture, with a central office table and access to the exterior side that functions as a garage for 2 cars and motorcycles.
It is open in turn to the spacious living-dining room, very cosy and very charming, where its large windows that form a semicircle facing southeast stand out and open onto the large 95 m² terrace. This space boasts high ceilings of 4.10 metres with its mouldings. The space between the dining room and the living room is distinguished by the arches between both areas, and this space is very warm due to the wooden floor. Finally, we highlight on this floor, the large chill-out terrace with various rooms overlooking garden areas.
On the first floor is the main night area. A central landing with a wardrobe gives access to all rooms. It should be noted its wooden floors and large windows that allow the entry of abundant light. On the right, there is the suite with dressing room, exterior bathroom with shower and access to the semicircular terrace of 21 m². A double bedroom with a dressing room and a desk area and another double bedroom with a balcony share a complete bathroom with a bathtub and an adjoining laundry area.
The second floor is almost entirely occupied by a large 70 m² terrace, ideal for a chill-out area. It is accessed through an area enabled for two offices. A complete bathroom with shower completes the floor.
On the lower ground floor, we find the service room, today used as a storage space. Next to it, a complete bathroom with shower, a large multipurpose room with access to a side patio with an exterior staircase that gives access to a separate area currently from the interior, since it was used as a professional office and this staircase gave direct access. Both rooms could be easily connected again inside. The office is made up of two rooms with access to the patio, one as a meeting room and the other as a large multipurpose room with windows onto the lower garden.
To get to the floor below, we go down the internal staircase (work was recently carried out to recover the connection between floors of this section of stairs). This floor, which required partial renovation, includes a large bright room with access to a 22 sqm garden and a small room with a kitchenette. The rest of the spaces open onto the interior and are pending renovation.
The house has heating by means of radiators and an individual boiler, hot-cold air conditioning through units on the second floor and the lower ground floor and an alarm system.
An extraordinary classic house with terraces and a private garden in one of the best neighbourhoods in Barcelona.
Contact us to visit this luxury home.



















