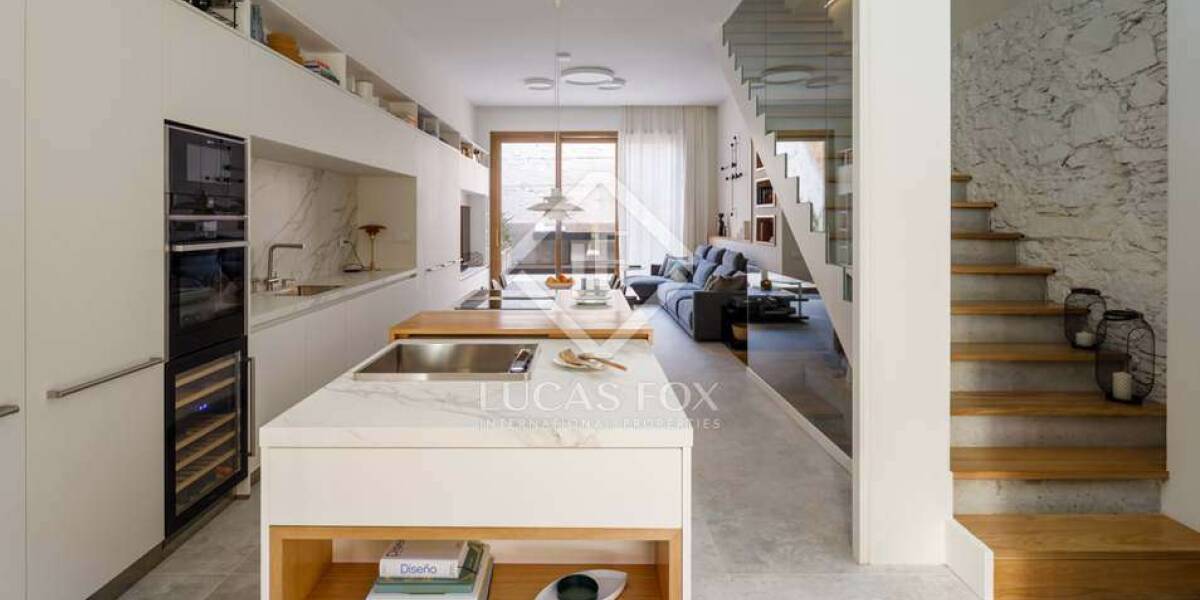3-bedrooms, Villa, Spain, Cataluña, Barcelona, Sarrià, Barcelona City, Barcelona, Spain, ID ESBCN0BCN30882
This detached house, built in 2018, is located in the old town of the Sarrià district of Barcelona and consists of 225 m² of living space (183 m² useable), with a patio-terrace of 43 m² and a terrace with a solarium and a 53 m² pool.
The house was built between 2016 and 2018. The project posed two challenges: on the one hand, complying with the urban aesthetics of the old town of Sarrià and combining it with a more modern design. And, on the other hand, creating the right spaces to respond to the needs of a family. We are talking, therefore, of a large-scale work that made it possible to make the most of the space.
The result is a three-story family house that has been custom-made centimeter by centimeter, full of functional spaces, masterfully combining concrete, oak and white finishes. On the ground floor there is the day area and the patio; the lower floor is used as a work and leisure area; and the upper floor is dedicated to the rest area (night area). Finally, on the deck, we find the terrace with a solarium and swimming pool.
The house is accessed from the ground floor or floor 0. It is conceived as a large open space, full of light, which houses the large kitchen designed by Arclinea and the living room in a single space with a great feeling of spaciousness, thanks to the height of their ceilings. A large window connects us with the terrace-patio and allows the entry of a lot of natural light. The patio-terrace can be enjoyed throughout the year, but in the spring and summer months it becomes one more room, making the boundaries between interior-exterior disappear, for everyone to enjoy.
Inside the house, we can appreciate the masonry walls that correspond to the old walls of the house. The shelves are embedded in the walls and are made of wood, made to measure.
The kitchen combines oak wood with white marble and is very bright. Behind the island, there is the utility area (the taps are from Blanco), the cabinets and the oven. The dining room table, as an extension of the island, is made to measure with a piece of marble. Next to the kitchen island we find the staircase, which connects all the floors. It has a personalized design, part concrete, part wood, which is adapted according to the style of each floor.
On the lower floor or -1, we find a large open space, which is used as a work space, reading, nap or television, music or a small gym. Floor -1 has natural lighting through the glass skylights made in the patio. In addition, this plant has an additional system of fans that renew the air.
On the upper floor, we find the night area, which houses the master bedroom with its private bathroom, the children's bedrooms that are currently separated by a sliding panelling and another complete bathroom. The entire floor has parquet floors, wooden-framed balconies and white cabinets.
The whole house enjoys abundant natural light, which gives it character and comfort, in the middle of a neighbourhood that preserves all the essence and tranquillity of a little town in the middle of the city.
The house is crowned by a comfortable terrace with a pool, which opens and closes automatically, according to the needs of the family, with a tropical wood deck.



















