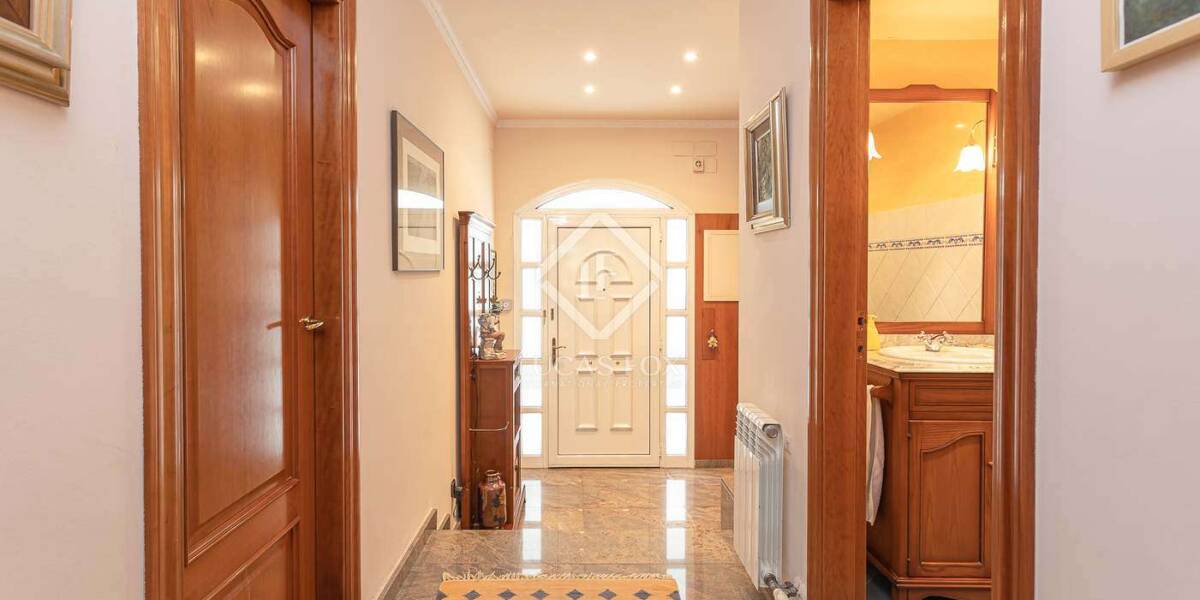5-bedrooms, Villa, Spain, Cataluña, Barcelona, Gràcia, Barcelona City, Barcelona, Spain, ID ESBCN0BCN29130
The house is structured around a beautiful garden of almost 200 m²: a space to rest away from the urban hustle and bustle, with the possibility of installing a swimming pool.
As for the house, it is distributed over three floors with totally different functions. The ground floor houses the day area and is made up of a large living-dining room with access to the garden, a separate kitchen and a guest toilet.
The first floor has a bedroom suite with a bathroom and dressing room, two rooms currently used as an office, but which could be used as a double bedroom and a second complete bathroom.
The second and final floor has two double bedrooms that share a complete bathroom, a laundry room and a small terrace.
Finally, in the area furthest from the house, the owners have built a 15 m² wooden shed that they use as a work space and storage room.
Please contact us for more information or to arrange a visit.



















