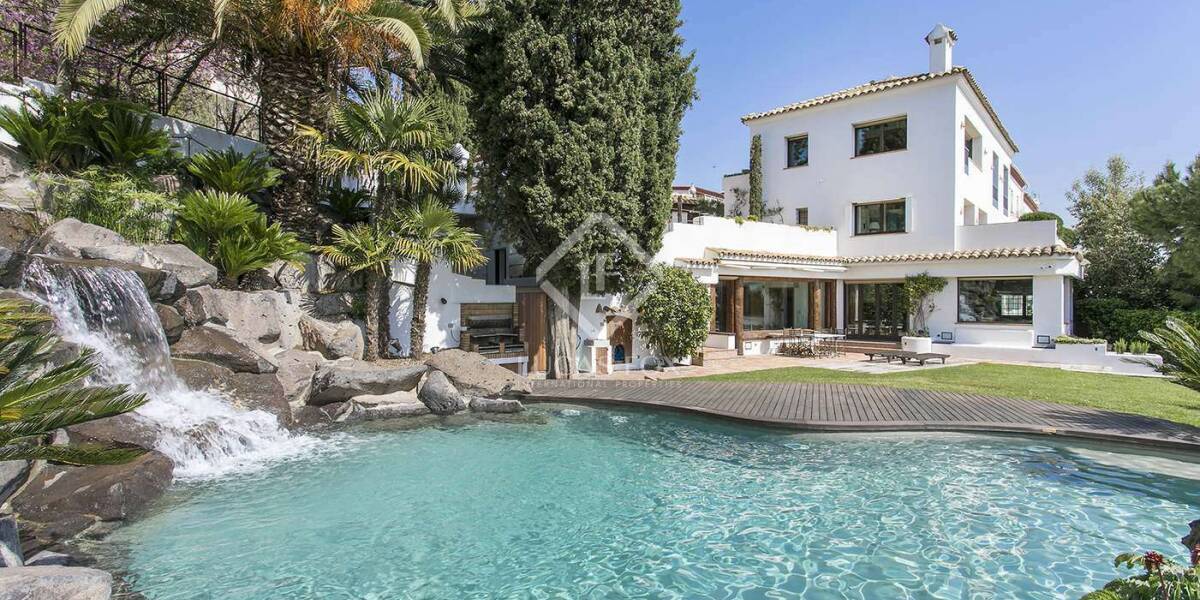7-bedrooms, Villa, Spain, Cataluña, Barcelona, Pedralbes, Barcelona City, Barcelona, Spain, ID ESBCN0BCN28899
This exceptional house of approximately 450 m², built in 1950 on a plot of 907 m², was originally two semi-detached houses that were completely restructured in 1996. It is located in the La Mercè neighbourhood in Pedralbes, close to international schools, public transport, shops, medical and sports centres.
The house, which is divided into three floors, has a Mediterranean design that blends rustic and functional features with a very cosy result full of personality. The rooms are all bright and peaceful. In addition, the house offers exclusive amenities such as a 669 m² garden with a saltwater pool that could be heated, a terraced area with wooden floors ideal for a chill-out, a master suite with two bathrooms and a dressing room attic, several lounges and an uncovered garage with capacity for four cars and motorcycles.
The house is accessed through the paved garden at street level with a parking area for 4 cars and motorcycles, with the possibility of making a porch to cover two spaces. The house is distributed over three floors, with a clear separation between the day and night areas. Entrance to the house is on the middle floor that is at street level, through a cosy central hall with double stairs, to go down to the day area one and the other to go up to the first floor. This level is distributed as a spacious studio with a bathroom and access to a terrace of approx. 25.5 m² with sea views, this space could be a second master suite. Two double bedrooms en suite with sea views and another bedroom en suite with views of the paved garden complete the floor.
The garden level has a spacious and elegant living room that opens to the garden with a paved area for sofas and a table with retractable awnings, this room is equipped with a removable motorized home cinema, carpeted floor, access to the garden and views of the sea. There is a second annex room with parquet flooring, half a level below the previous one, allows you to enjoy a cosy fireplace and a relaxation area on the wooden loft. Guest bathroom with shower next to the access to the garden. A sliding glass door separates the formal dining room at garden level, allowing you to enjoy the tranquillity, light and green of the lawn all year round. The large country-style kitchen is connected to the dining room by a serving hatch with wooden shutters. The kitchen is open to an office area with a living room with a cane ceiling and stoneware floors. Adjoining washing and ironing area. Tasca-style cellar room, pantry with access to bunker and multipurpose room or games room with access to a patio-type terrace of approximately 21 m².
The south-east and south-west facing garden is divided into several zones. On the one hand, at the living room level, a paved area with an awning, which is ideal for a large outdoor table, a barbecue area next to the annex where the dressing room with bathroom, the engine room and the water tank are located. Next, the landscaped area with its well-kept bright green lawn and the saltwater pool where the impressive waterfall of basalt stones stands out, next to which there are a series of wooden terraces ideal for installing a chill out area with sofas, table and bar with fridge. Moving on we find the machine room for the underground pool with a dumb waiter lift. The garden has automatic irrigation, a second tank, drinking water well and tool shed.
The first floor has three en-suite bedrooms with views over the garden and the sea, as well as solid oak parquet floors. Master suite with fireplace, wardrobes, two full bathrooms, one with access to a balcony and a whirlpool, as well as a loft with a motorized hatch for a dressing room. Two double bedrooms en suite with a loft and sea views complete the layout.
The house has air conditioning with adjustable heat pump in each room, without radiators, water heater. Climalit glass windows. Motorized blinds with centralised controls. Other features include soundproof walls, solid doors, thermally insulated facades and a security system.
An extraordinary house with a garden and private pool in one of the best neighbourhoods in Barcelona. Contact us to visit this luxury home.



















