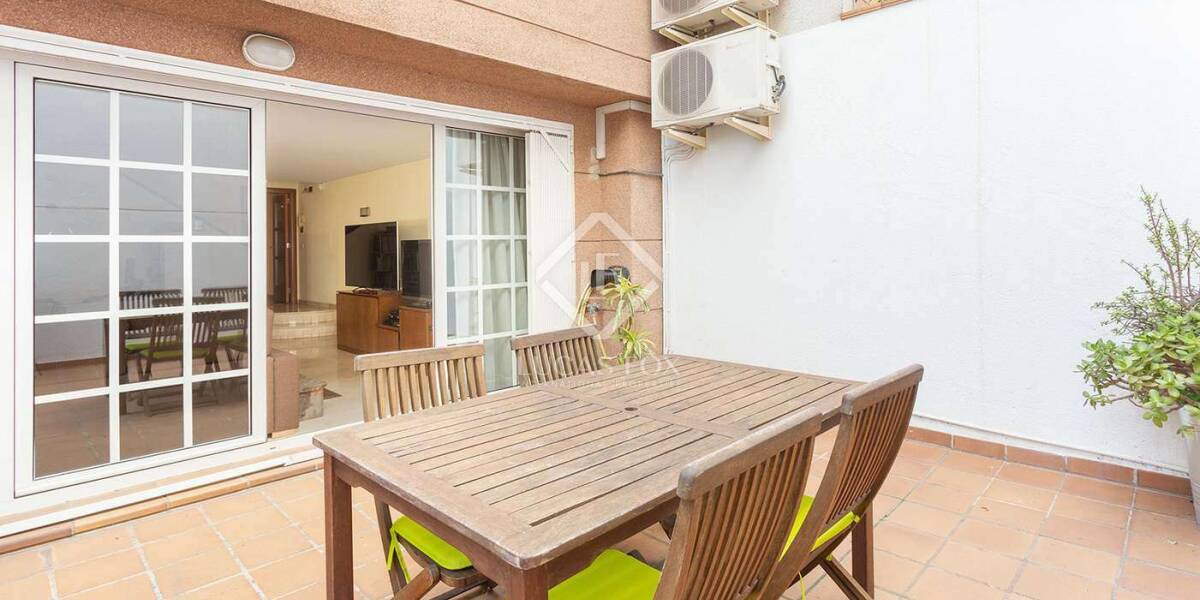5-bedrooms, Villa, Spain, Cataluña, Barcelona, El Putxet, Barcelona City, Barcelona, Spain, ID ESBCN0BCN25808
The house is organised over four floors: two main ones with access to balconies, a lowe ground floor and an attic, both with access to their respective terraces. In addition, the house has a garage with capacity for a large car and another parking space in the communal area next to a storage room.
On the entrance level, we find the garage entrance and the pedestrian entrance, both connected internally. From the pedestrian area, we access a hall with a guest toilet and the kitchen with a dining area and access to a balcony.
We go down some stairs to the lower ground floor that houses the master bedroom with its private bathroom and the living room or home cinema room with direct access to the terrace and an open office.
If we go back up, on the first floor we find a double bedroom, a bathroom and another double bedroom with a private bathroom with access to a balcony. Both bathrooms have a toilet and a bathtub. Here we also find a landing that can serve as a games area, video game room or TV room, among others.
And finally, on the upper floor, there is an attic room with access to a terrace with sea views. It is divided into two rooms: a games room or billiards area that has natural lighting and ventilation through a Velux roof window and the other area to be used as an office.
Please get in touch for more information.



















