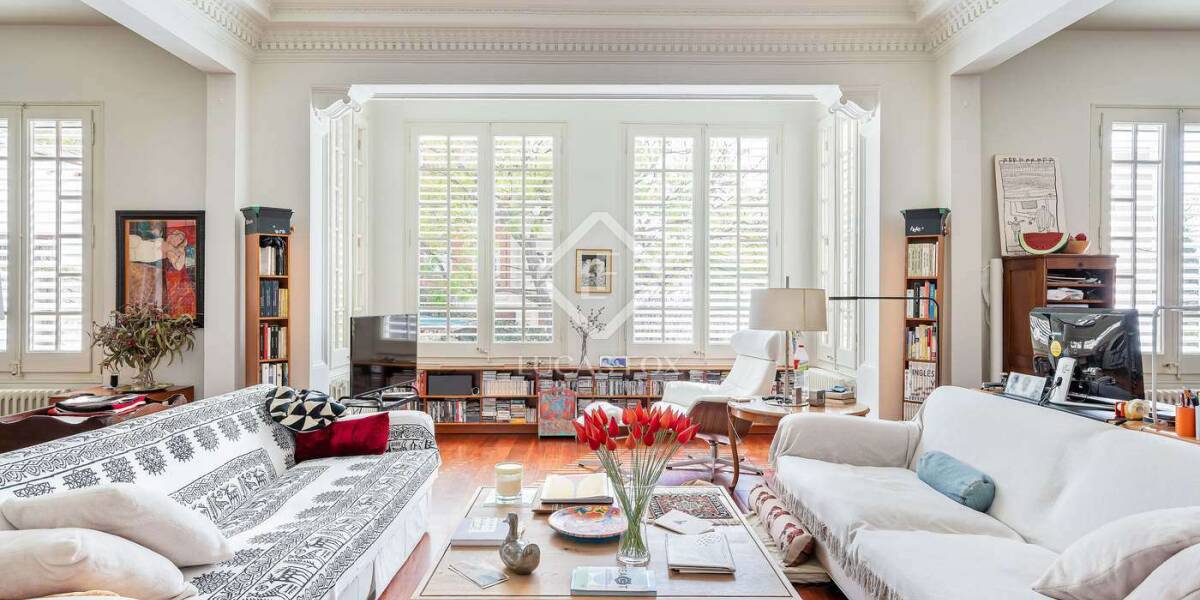4-bedrooms, Villa, Spain, Cataluña, Barcelona, Sant Gervasi - La Bonanova, Barcelona City, Barcelona, Spain, ID ESBCN0BCN23377
This exceptional classic villa is located in Sant Gervasi – La Bonanova, close to international schools, public transport, luxury restaurants and medical and sports centres. The house, which is divided into four floors, has a functional and cosy design, renovated 20 years ago. The rooms are particularly peaceful and bright. In addition, the house offers exclusive amenities such as a 475 m² period-style garden with the possibility of building a swimming pool, a master suite with a dressing room and garden views, a chill-out terrace on the rooftop and an exterior carport with capacity for two cars and motorcycles, as well as a very bright multipurpose room on the lower ground floor.
The house is accessed through the spacious 475 m² garden with its fountain and period-style garden. Currently the house is divided into two apartments, one on the ground floor and one on the upper floors, but it would be very easy to redesign it as a single family house.
We enter the ground floor, which is at the garden level, through a glazed balcony with an arch that leads to the hall and the staircase that goes up to the first floor. Previously, it was possible to access the spacious living-dining room from the entrance hall by steps, but with the renovation a closet was installed to separate the floors. Today, the hall serves as an interior connection to the upper floor, while the spacious living-dining room is now accessed directly from the garden by the twin balcony. This space preserves the 4.5 metre high ceilings with their mouldings. It also has the original arch that differentiates the dining area from the living area, while highlighting the warmth of the bright space with the wooden floor.
The spacious exterior-facing kitchen is separated from the dining room by vintage arched glass doors. It offers modern wooden cabinets, a central dining table, a pantry and access to the back garden. In the courtyard, a gym with a jacuzzi has been installed in an adjoining room. At the end of the patio is the installations room. From the living room there is another double door with a glazed wooden arch that opens onto the old music room with its grand piano, but is currently used as a double bedroom. A complete bathroom with a bathtub completes this area.
The other independent access to the ground floor is located on the opposite corner, which stands out for its carefully planned period decoration on the façade. This gives way to the spacious meeting room of the professional office. To the right, through a camouflaged door in the closet, there is access to an office area with a sink, refrigerator and microwave, as well as the ladies and men's toilets. On the left, a staircase leads to the large office located in an open room. It includes a metallic support structure painted in red in clear contrast with the elegant Catalan vaulted ceiling, while the large windows as light wells allow this multipurpose space to be illuminated with natural light. The back garden can be reached from the office by a staircase.
The first floor can be accessed directly from the garden by a ramp that starts from the parking area or from the internal staircase. Both access points converge in the hall, which also has a closet area. The cosy and spacious living area has three spaces: living room, dining room and desk area with a library. It stands out for its beautiful mouldings on the ceiling, its wooden floors and a bay seating area with large windows that lets the light flow and invites you to read with a view of the beautiful garden. Next to the hall, a modern kitchen has been installed, which occupies what was previously a double bedroom, and then a full exterior-facing bathroom is available. This floor is completed by a double bedroom with a dressing room and a spacious suite with an open dressing area and a complete bathroom.
The second floor is almost entirely occupied by a large 108 m² terrace, ideal for installing a chill-out area. It is accessed from the washing and ironing area, but an independent entrance could be created. At the other end of the terrace, an annexed space houses a spacious guest bedroom with a private bathroom, although it could also serve as a service bedroom.
The house has radiator heating and individual boiler with hot water, hot and cold air conditioning units and an alarm.
An extraordinary classic house, with a private garden in one of the best neighbourhoods in Barcelona. Please contact us to visit this luxury home.



















