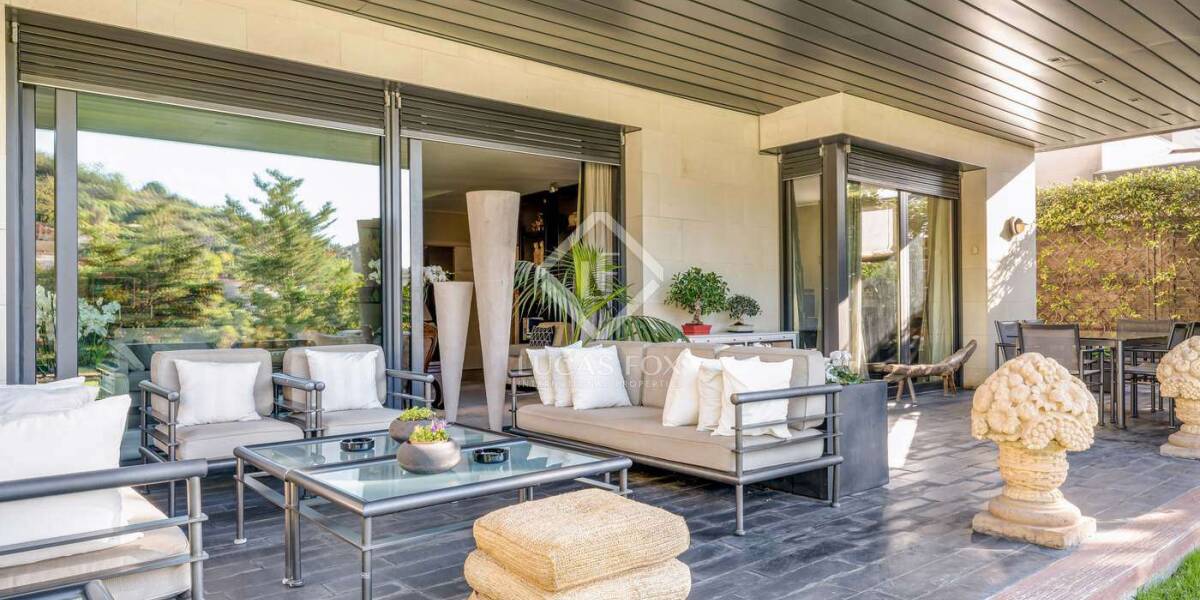4-bedrooms, Villa, Spain, Cataluña, Barcelona, Sarrià, Barcelona City, Barcelona, Spain, ID ESBCN0BCN19513
This substantial 4-bedroom house is arranged across 4 floors offering generous indoor space, luxury features and easy access to both the Collserola Natural Park and the centre of Barcelona.
This part of sought-after Sarrià offers beautiful views across the city, and the house makes the most of these from the garden and terraces and through huge glass doors and windows. These expanses of glass also capture the sun throughout the day and flood the rooms with natural light.
Set in an exclusive community accessible via a private road and security gate, the house also has access to private woodland that leads to the lush, rolling hills overlooking the city. The garden is an oasis of calm and perfect for relaxing by the pool or entertaining friends al fresco on the 42m² terrace.
The main floor looks out across the garden and city and includes a vast open living space and formal dining area in a layout that can be adapted using sliding doors. One of the living spaces is a home cinema with fireplace. The kitchen has a pantry, breakfast bar and direct access to the garden, rear orchard and stairs to the forest.
The first floor has 2 large bedroom suites with wardrobes and sofas, plus a large living space/office with a fireplace that could easily be converted into 2 further bedrooms and a WC that could become another bathroom.
The top floor is dedicated to the sumptuous master suite with its private living room that can be separated from the bedroom by sliding doors. Both rooms have access to a lovely terrace overlooking the sea and mountains. The master suite also has a marble bathroom with Jacuzzi and a dressing room with views of the forest.
The lower floor has a large underground garage for 3 cars and motorcycles, as well as 2 storage rooms and fitted cupboards, a cellar, a washing and ironing area and a service room with bathroom. Access to the house is via staircase and elevator.
The exterior oozes quality and style with beautiful white stone clad facades and gray slate paving. This elegant theme continues inside with exclusive finishes including waxed slate and solid parquet floors that add a warm homely touch to the rooms.
Other features include air conditioning, heating, double glazed windows, motorized blinds, osmosis water softener and an alarm system.



















