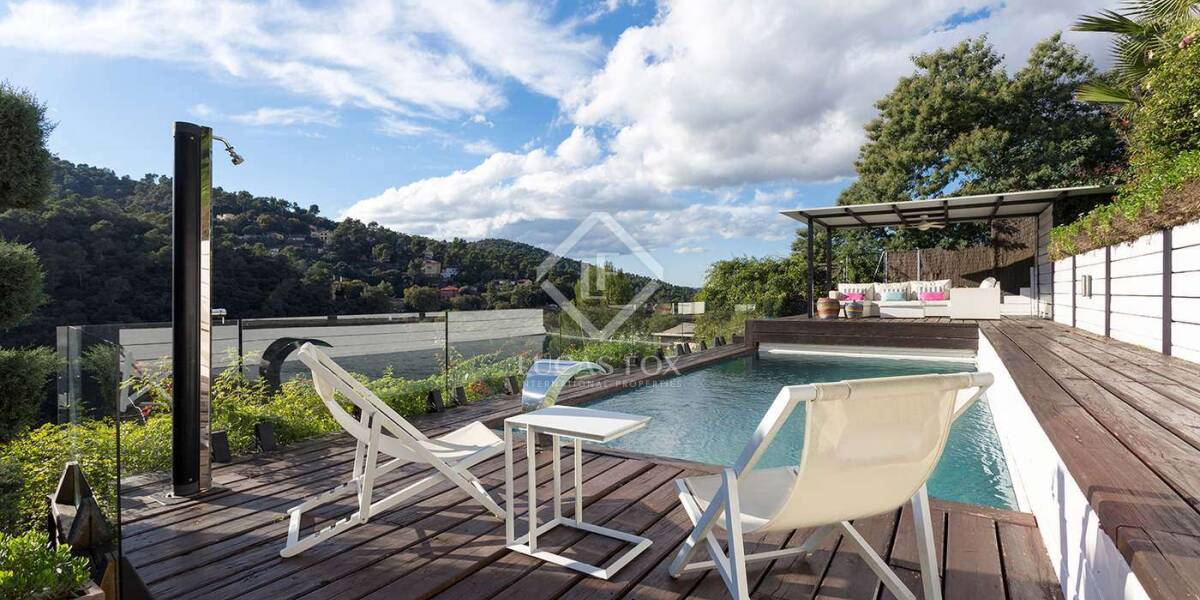6-bedrooms, Villa, Spain, Cataluña, Barcelona, Vallvidrera / Tibidabo, Barcelona City, Barcelona, Spain, ID ESBCN0BCN15495
This house with a very modern façade dates from 2008. It is located in Vallvidrera, surrounded by nature but only 15 minutes by car from the centre of Barcelona and close to the railways. It is a very functional house with a great deal of privacy and southwest orientation that makes the most of the sunlight that filters through its large windows, while offering unobstructed views of a leafy area.
The house is distributed over 4 floors and, being located on a sloping plot, offers 3 terraced areas. We access the house on the lower ground floor, of 183,91 m². We are welcomed by a hall with a wardrobe and, on the right, a garage for 4 cars. A corridor leads us to the rest of the rooms: a laundry area, a double bedroom for the service staff with a private bathroom, a terrace for hanging clothes out to dry, a tool room and 2 storage rooms.
A staircase takes us up to the ground floor, which measures 123.53 m². On this floor there is a landing that leads to the different rooms of this level. The bright and spacious living room connects to the formal dining room, which in turn can be opened or closed to the kitchen by sliding doors. The kitchen is equipped with high-end appliances, such as several fitted fridges, wine cellar, steam oven, oven and microwave. In addition, it has a dining area and a pantry space. These 3 rooms have access to the large 57.41 m² terrace with southwest orientation and beautiful views; the perfect space to eat outdoors. A guest toilet completes the floor.
When going up to the first floor, of 145.78 m², we find a landing with a closet and access to the back garden to go to the pool. On this floor is the master bedroom with beautiful views and access to the 23.61 m² terrace, also facing southwest, and with a storage room for suitcases. This bedroom has a dressing area and a large bathroom with a television fitted into the mirror. Then we come to 2 more double bedrooms with access to the terrace, a toilet and a bathroom with a bathtub.
The second and last floor measures 92.32 m² and has a multipurpose room that is currently used as a games room, an office, 2 bedrooms, each with access to a separate terrace of 19 m² each, a complete bathroom and an area of open loft under the sloping roof.
The house has the best quality materials and finishes. Among others, it is worth mentioning the alarm system with cameras, whose images can be controlled by the television, heating by radiators and air conditioning units. In addition, the floors are currently connected by stairs, but there is a lift shaft provided on all floors so only the machinery and the cabin need to be installed.
The house also enjoys a fantastic heated pool, not with chlorine. It is located on one of the upper terraces and is accessed through an external side staircase. It has a countercurrent jet and cascade tap, as well as a roller cover to cover it. Next to the pool there is a chill-out porch area with sofas, a toilet and a wardrobe with the stereo. In addition, the upper terrace of artificial grass has pre-installation for water and electricity for a bar counter.
Contact us to discover this splendid family home in Vallvidrera.



















