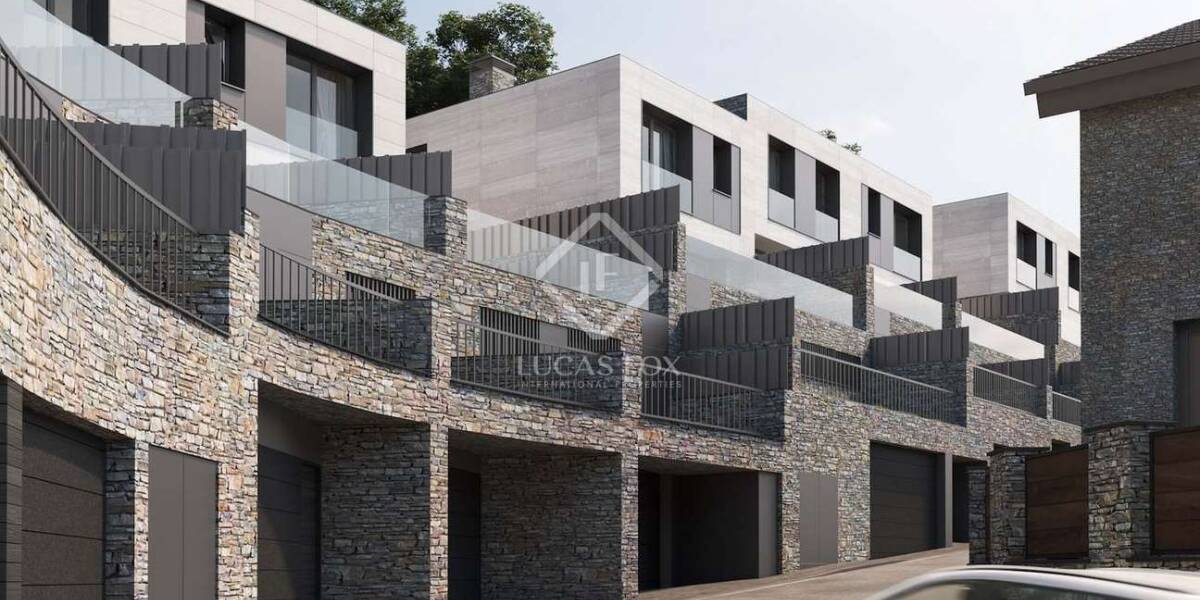3-bedrooms, Villa, Spain, Catalonia, Lerida, La Massana, Andorra, ID ESAND0AND31477
This house has a modern design with large windows that offer unique views of the Andorra Valley from all rooms and, thanks to its orientation, receive natural light throughout the day.
This house is characterized by its modern design, its luminosity and the functionality of its spaces. It is aimed at very exclusive and demanding customers. The house has a constructed area of 353 m², plus 122 m² in outdoor areas, and is distributed over a semi-basement floor, a ground floor with the day area and an upper floor with the night area. All of them are connected by an elevator and stairs.
On the semi-basement floor, we find a small distributor that leads to several areas: the parking area, which is prepared to comfortably accommodate several vehicles, a large laundry area, an electrical room and the pedestrian access to the house.
The ground floor has two incredibly cozy spaces. On the one hand, there is the large living room with large windows, which allow the entry of abundant light, and with a large dining area. On the other, we have the spacious open kitchen with high quality designs, a large island in the centre for breakfast and access to the garden and a paved terrace area that surrounds the entire floor. To complete this floor, we find a courtesy toilet.
Finally, we have the first floor, which houses the night area. This floor features a master bedroom with dressing room, private bathroom and access to a small balcony. It also has two large double bedrooms and a bathroom with a bathtub that serves these last rooms.
Contact us for more information or to arrange a visit.










