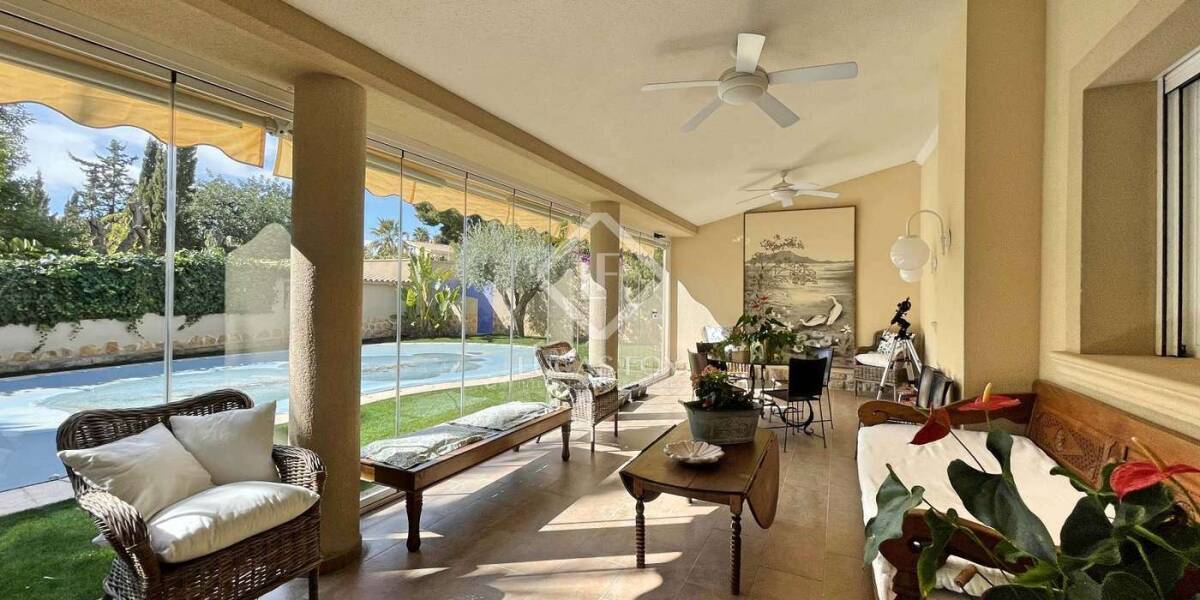5-bedrooms, Villa, Spain, Valencian Community, Alicante, Playa de San Juan, Alicante, Spain, ID ESALI0ALI33343
House with unbeatable features, spacious and sunny, in a quiet place near the beach.
This beautiful villa is located in a very green, peaceful neighbourhood, where the only noise you hear is the song of the birds. Walking about 8 minutes, you can reach the famous Muchavista beach with its 4 kilometres of fine sand, its transparent water, as well as its cafeterias and other great restaurants. As for other services, within walking distance you have absolutely everything, including a bakery, shops for daily purchases, Carrefour and Lidl supermarkets, etc. And if you need an international school for your children, the well-known French Lyceum is only 1.5 km away (3 minutes by car).
The house sits on a 924 m² plot, with a large south-facing pool, a barbecue area and numerous trees, of which some 5 ancient olive trees, providing shade and the impression of resting in your private oasis.
Inside, you can enjoy very spacious rooms open to the outside, as well as impressively high ceilings. As for the layout, the house is divided into 3 semi-floors. On the main floor, we have a spacious living room of more than 80 m², a large kitchen with access to a sunny 25 m² porch closed with glass, as well as 2 bedrooms, a bathroom and a toilet. Going up to the first floor, there are 2 bedrooms with their bathrooms en suite and numerous fitted wardrobes. Finally, the lower ground floor consists of a bedroom with its bathroom en suite, a laundry room, a pantry, various closets and a garage for 2 cars.
The house has hot/cold air conditioning in all rooms, mains gas heating, and a wood-burning fireplace in the living room. With its concrete structure and thick walls, your future home offers the best insulation to live comfortably all year round.
If you want to know more and discover this wonderful home, we will be happy to answer your questions and organise a visit. We look forward to your call.



















