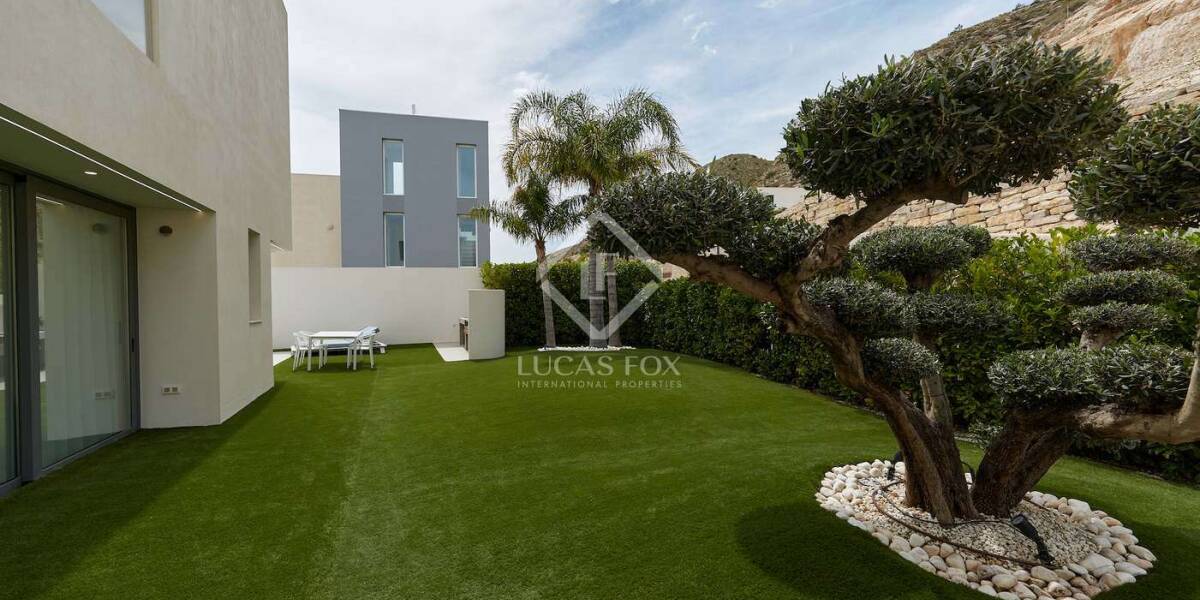4-bedrooms, Villa, Spain, Valencian Community, Alicante, Finestrat | Sierra Cortina, Alicante, Spain, ID ESALI0ALI31784
This magnificent detached villa is located in the Sierra Cortina Resort, Finestrat, just 8 minutes from Benidorm and 50km from Alicante international airport via the AP-7 motorway. The complex, set between the sea and the mountains, offers a wide range of services such as gyms, restaurants, cafes and a golf course.
There is separate pedestrian and vehicle access to the property with a ramp down to the basement, where we find an installations room, parking for 2 vehicles, a bathroom, utility room, a bedroom.
From the pedestrian entrance, which is at street level, we access a paved and well-lit area around 10 metres from the main door. Around the house we can enjoy spectacular green space, carefully designed to create a warm and quiet environment to make the most of the excellent climate. Large terraces are an extension of the interior space and there is also a relaxing private pool.
Once inside, we find a hall with a staircase to the first floor on the left, while on the right side there is a guest toilet. Following this there is a spectacular room divided into 3 areas: a large modern kitchen, dining room with double-height ceiling and living room. The entire space is bathed in the natural light provided by its south-east facing glass façade, which offers the possibility to enjoy magnificent sunsets, as well as privileged views of the Mediterranean. All protected by a spectacular covered terrace.
The first floor includes a viewpoint of the double-height area of the dining room on the first floor and its double-glazed window, which provides light and exclusive views of the bay of Benidorm. On this first floor there are 3 spacious bedrooms with their corresponding dressing rooms and en-suite bathrooms. All enjoy direct access to a large terrace which runs along the front of the house.



















