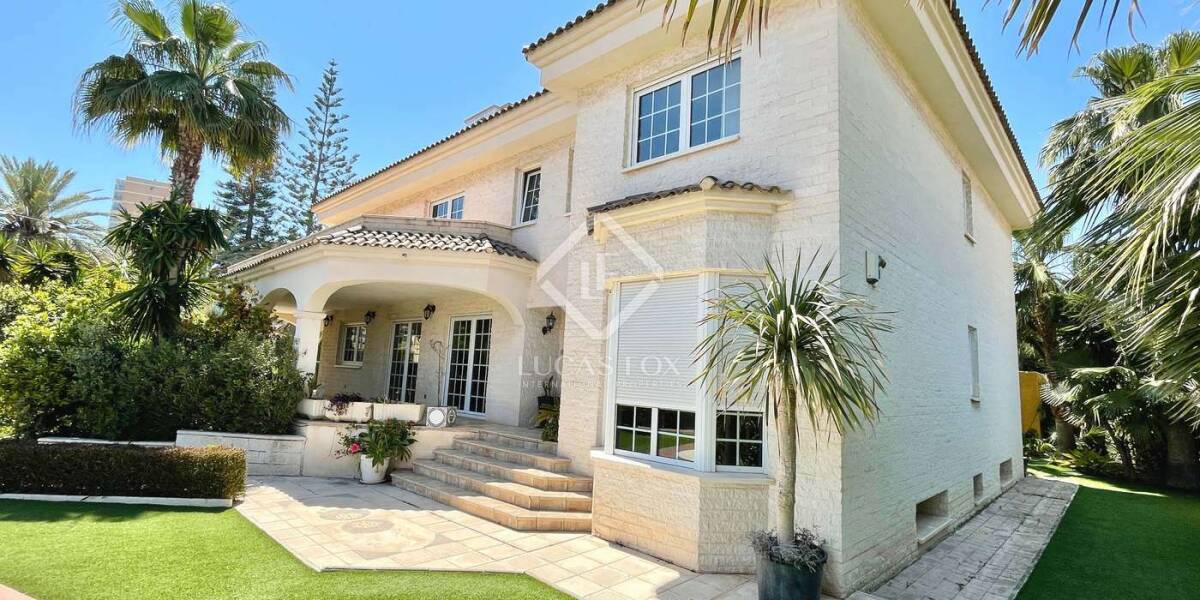5-bedrooms, Villa, Spain, Valencian Community, Alicante, Playa de San Juan, Alicante, Spain, ID ESALI0ALI28632
This house is a large 3-storey villa, 700 m² of built area and 1,200 m² plot, located next to one of the most up-and-coming areas of Playa de San Juan, the PAU5. Thanks to its privileged location, it enjoys a quiet and peaceful environment to live in a pleasant and relaxed way.
Less than 5 minutes on foot, there are pharmacies, cafes, transport and services. It is just a 7-minute walk from San Juan beach and a 15-minute drive from Santa Bárbara Castle and the centre of Alicante. Alicante Airport is 25 minutes away by car.
The house, which is on the corner, is surrounded by a 2.5 metre high wall that surrounds the property. It has an access gate for vehicles and a door to the side to access the house. As soon as we pass the entrance to the property, we find a small but lush garden, on the left the access lane to the garages and on the right the pool with a jacuzzi, surrounded by grass. A little further on is the main entrance to the house.
The façade is clad in white exposed concrete and the house has a rectangular design, with details of a stately style, such as the bay window of one of the rooms and the stairs leading up to the main door and to the front porch. The front porch, which is on the corner with one of the sides of the house, has access to the dining room and one of the bedrooms, is oriented to the east and covers an area of approximately 40 m².
Moving along the driveway, we find the garages, a small building of about 70 m², with 2 gates, capacity for 4 vehicles and an area for maintenance tasks. Next to the garages, there is a barbecue area with a covered area for storage and kitchen utensils, as well as to put a gas fire. To the right is the laundry room and the tool house to store all the gardening, maintenance tools, etc.
In front of the barbecue we find the rear terrace, which is elevated and connects with the kitchen and one of the bedrooms on the ground floor. From the terrace we can enjoy the views of the pond, palm trees and different types of vegetation.
Entering the house through the main door, we find a hall that gives access to the living-dining room, office, ground floor bedroom, kitchen and stairs to the basement and the upper floor.
On the left, we have the living room, with access to the porch and the kitchen. We also have a bathroom and the main entrance from the kitchen. To the right of the hall, we have the office and the first of the bedrooms with an en suite bathroom. From the kitchen there is access to the living-dining room, the terrace and a living room, which also has access to the main porch.
Going up to the first floor, we find a hall that gives access to 3 bedrooms, the library, with wooden floors and lots of natural light, thanks to its windows and skylight on the roof, and access to the master bedroom. All bedrooms have en-suite bathrooms and a different and personalized design.
The master bedroom has a dressing room, a bathroom with a hydromassage bathtub and access to the upper terrace of about 20 m².
Going down to the basement, we find 200 m² for leisure, relaxation and relief from the house. We have a large living room of about 100 m² with a bar and a games area. There is also a room for a cellar, a room with a sauna and showers, a machine room and a storage room.
Contact us for more information or to arrange a visit.



















