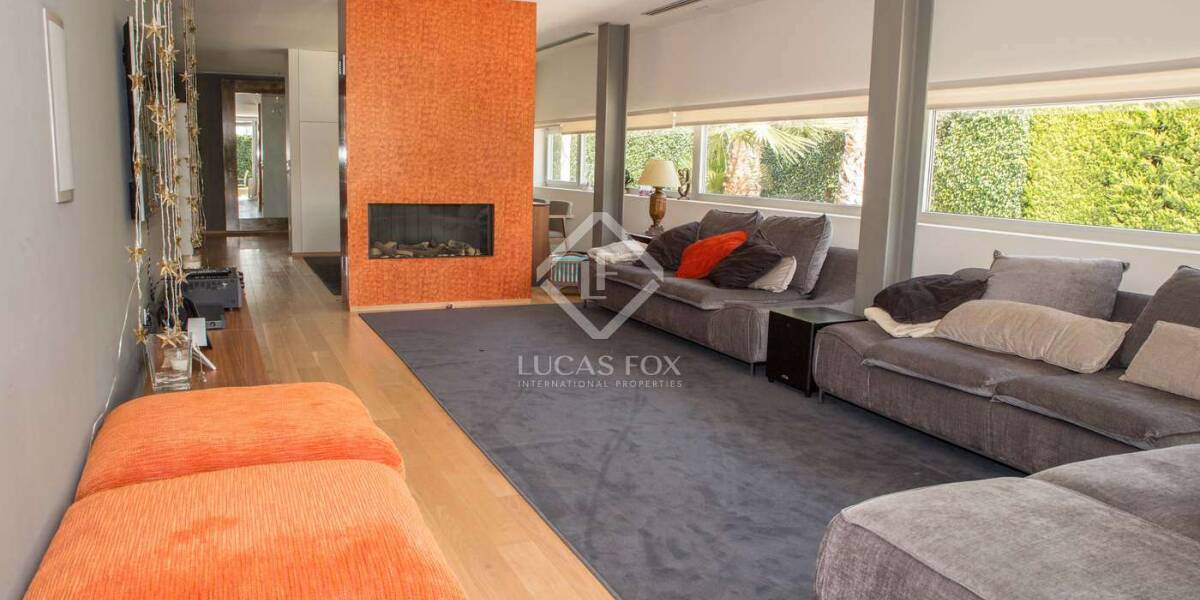5-bedrooms, Villa, Spain, Valencian Community, Alicante, Alicante ciudad, Alicante, Spain, ID ESALI0ALI20508
This exclusive detached home designed by its owner in 2010 covers 674 m² and a 1,039 m² plot.
The property is designed and built to enjoy, ideal for those looking for comfort and ample spaces. On the same floor it has a magnificent kitchen, a large bright living room, a toilet and the rest area, consisting of four large exterior-facing bedrooms, including the master suite with a dressing room, and an additional bathroom.
On the upper floor / tower we have another bedroom with an ensuite bathroom which is also spacious, and with unobstructed views.
Its magnificent pool will not leave you indifferent. It is semi-olympic and illuminated, with self-cleaning and saline chlorination. You can enjoy the garden all year round for its excellent orientation.
The building materials are of excellent quality:
- High strength natural oak wood flooring in living room and bedrooms, high quality ceramic floor in bathrooms and kitchen, slate in the main bathroom and the bathroom of the tower.
- Aluminum carpentry with thermal bridge break flush with exterior, elevable and tilt-and-turn windows.
- Armored glass in the day zone.
- Automatic security bars, lined with iroko wood in bedrooms.
- Adjustable blind in living room.
- Kitchen with high-end built-in appliances: fridge and freezer, gas and electric hob, steam and electric oven, dishwasher, dishwasher, microwave, osmosis ...
- Built-in wardrobes, dressing room and designer furniture.
- Panoramic gas fireplace (outdoor gas tank for fireplace, kitchen, hot water tank and barbecue).
- Pre-installation of air conditioning using linear diffusers and units in the tower.
- Underfloor heating with low consumption electric system.
- Indoor alarm installation.
- Refractory brick barbecue on the porch with sink, gas outlet and woodcutter.
The house is completed with a large garage of 154 m².
Do not hesitate to visit the house.



















