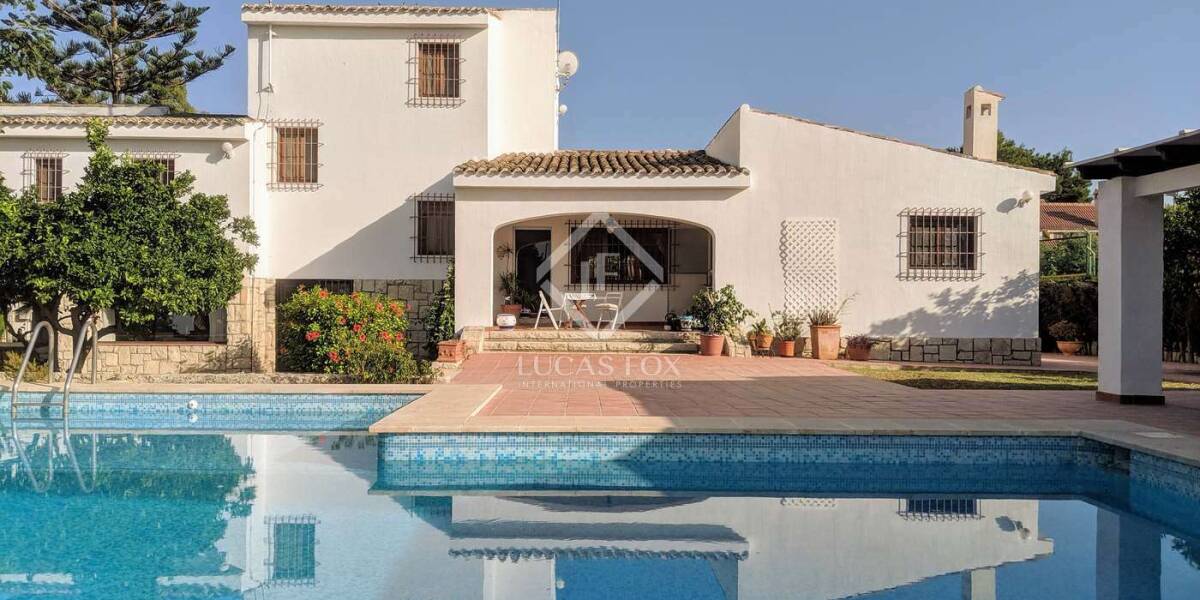5-bedrooms, Villa, Spain, Valencian Community, Alicante, Playa de San Juan, Alicante, Spain, ID ESALI0ALI20061
Unique detached villa on a plot of over 2,000 m², built by a well-known architect. The property is designed to take advantage of the light, with thick walls to protect it from the cold and heat and solid wood and brass fixtures.
The house has 5 half floors. All rooms are are east and south facing, it has large rooms ideal for games and family dinners, and there are also offices, storage rooms and an office with independent access to the villa.
In addition, the property benefits from 50 m² of outdoor space, with a barbecue area and changing rooms. The garden has a swimming pool, private tennis court, fruit and ornamental trees and automatic irrigation.
Upon entering the property there is a beautiful fishpond (not currently in operation) and a garden with fruit trees. On the ground floor there is access to an office with large windows, an ideal workspace. On the other side there is a terrace and the main entrance to the house, with a magnificent living room with fireplace, perfect for spending time with the family. To the left a hallway leads to the independent kitchen with dining area, the covered garage area, a storage room and a bathroom.
On the left stairs lead to the first floor, which is composed of two double bedrooms, a full bathroom and a very large closet to take advantage of the hallway space. Going up a few more steps, we access the garden and the pool, and also the second level with two other double bedrooms and bathroom. The main bedroom has access to a sun terrace with beautiful mountain views.
On the right-hand side, going down some steps, we reach the office and, further down, we find a large cellar with space for parties, games, home cinema etc.
The house has all the comforts: central heating, fireplace, dressing rooms and excellent quality finishes.
A different kind of family home.



















