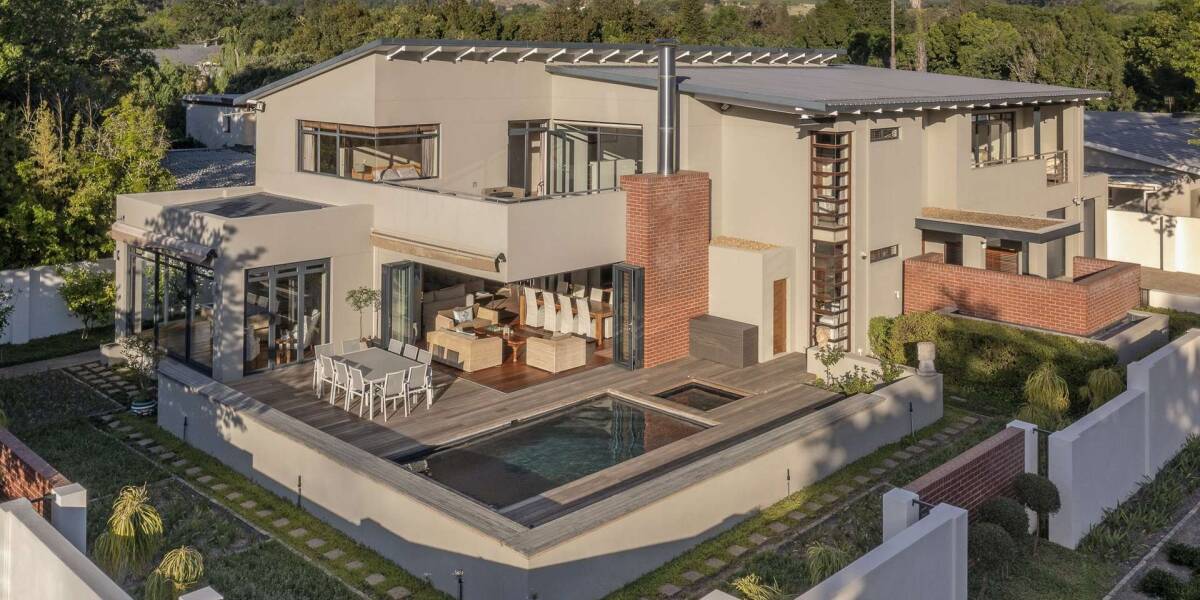6-bedrooms, House, South Africa, Western Cape, Boland, Zwaanswyk Avenue, Karindal, Stellenbosch, Western Cape, 7600, ID GBSSOASOA210192
This six bedroom property consists of an open plan design that lends itself immaculately to indoor and outdoor living. A welcoming Koi-pond entrance opens onto a double height entry foyer that features a statement staircase. Natural light cascades from a large window above. The lower level comprises a study, gourmet kitchen and interconnected living areas, leading to a wow-worthy' decked garden with a pool, Jacuzzi and beautiful mountain views. The rich, deep tones of the IPE and solid oak hardwood flooring extend throughout the home, bringing warmth to the overall space.
Cavity and stacking doors open the house completely, creating an effortless flow from one room to the next. Extras on this level include a wine cellar, direct house access from a spacious 3-bay garage, a billiard room, double sided gas fireplace, barbeque room, a scullery and walk-in pantry, walk-in safe, guest toilet and access to a spacious outside en-suite bedroom.
Accommodation on the upper level features five spacious en-suite bedrooms of which three can be closed off from the main bedroom and pyjama lounge, leading to a separate outdoor staircase and enclosed carport.
Extras include state-of-the-art security with CCTV, beams and alarm system, central aircon and vaccuflo, an integrated sound system throughout, a whole house generator, solar geysers, Fibre and TV points in all the bedrooms. The well-appointed main suite boasts lush tree-top and mountain views and features a private balcony, gas fireplace and ample cupboard space.







