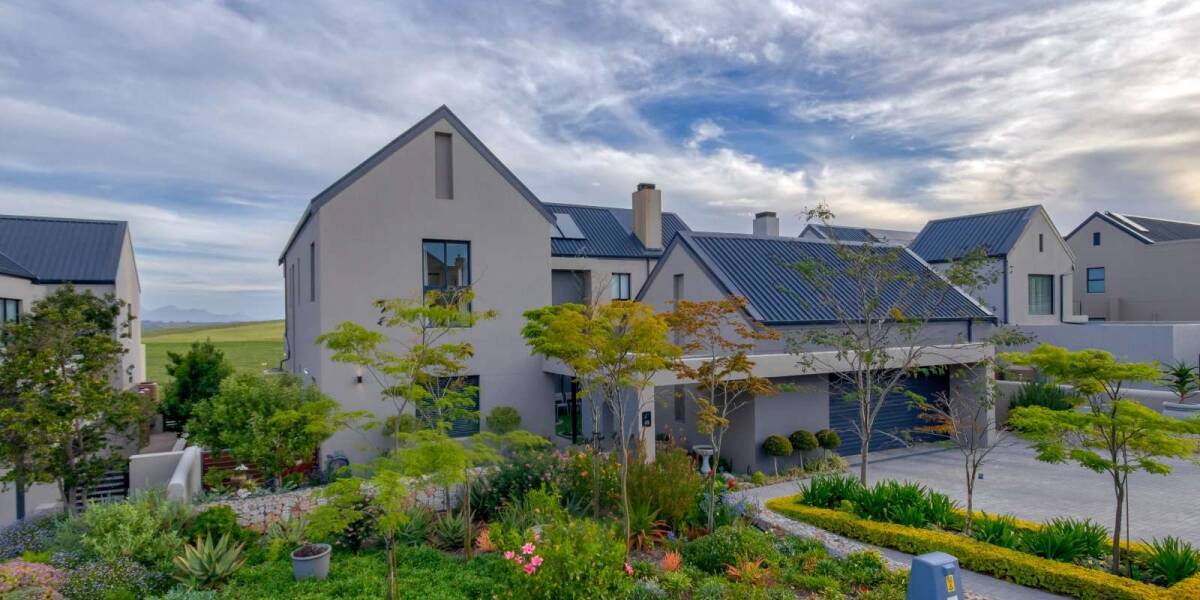4-bedrooms, House, South Africa, Western Cape, Boland, Longlands Country Estate, Polkadraai Road, Stellenbosch, 7600, ID GBSSOASOA210185
Exceptional views compliment modern day living and is a key element to this home. Built to high specifications, this property offers a welcoming entrance through the courtyard, stepping into an open-concept layout that features a dynamic design, boasting clean lines. Expansive windows with a large amount of glass lets natural light flood the house. Well placed cavity and sliding doors allow for optimal opening of the home - resulting in an unequalled view of the bordering vineyards, dam and Helderberg mountain range, bringing the outdoors in.
The property is well proportioned, encompassing 624sqm of living space with a total of four bedrooms, four and a half bathrooms and large balconies. Downstairs, this home flows effortlessly from the large reception rooms to the undercover entertainment patio with a gas & woodfire braai and pizza oven, opening onto the deck with pool. The well designed kitchen opens onto a courtyard, ideal for entertaining larger groups of guests and leads to a scullery which offers direct access from the double garage with additional storage space.
The ground level also features a modern, glass encased wine cellar, guest toilet, combustion fireplace, study and a main suite with a dressing room and full en-suite bathroom. Solid oak and glass stairs lead to the upper level with a central lounge with coffee station, opening onto an expansive balcony, connecting the four upstairs, all en-suite, rooms of which one is a 2nd, spacious, main suite with full en-suite and balcony and an additional studio/crafts room with built in cupboards. Extras include integrated speakers and LED lights throughout the whole property, 2 solar geysers, aircon, ceiling fans, central gas connection to the Estate, a 2,500l water tank, low maintenance garden, aluminium windows and doors and an overall bright and airy layout.











