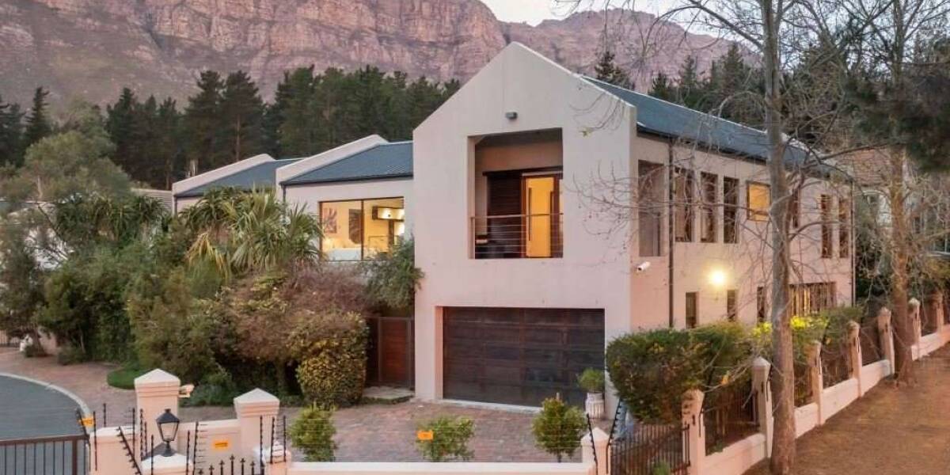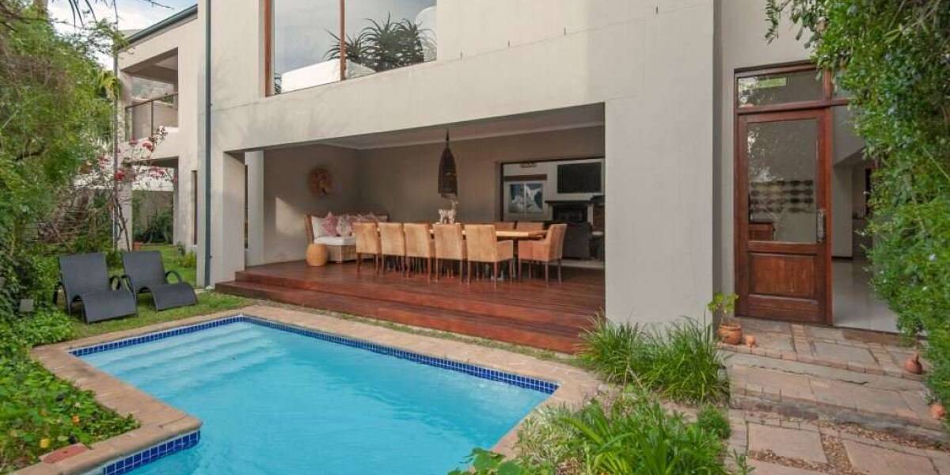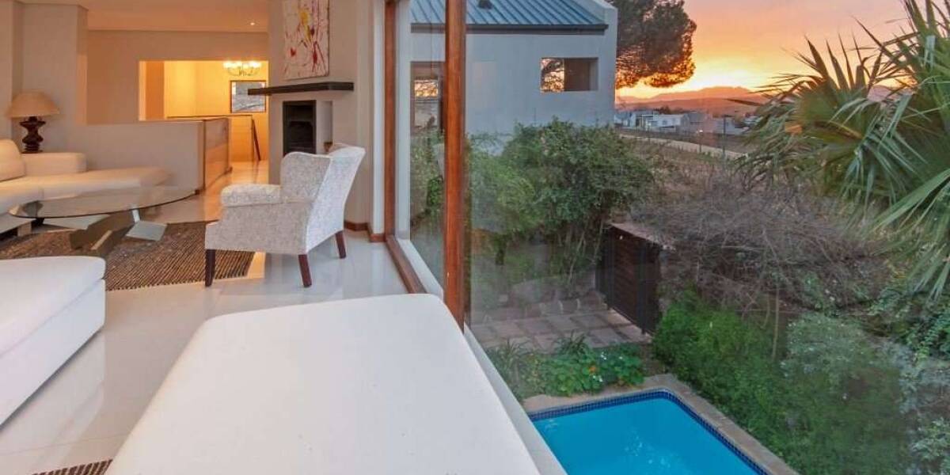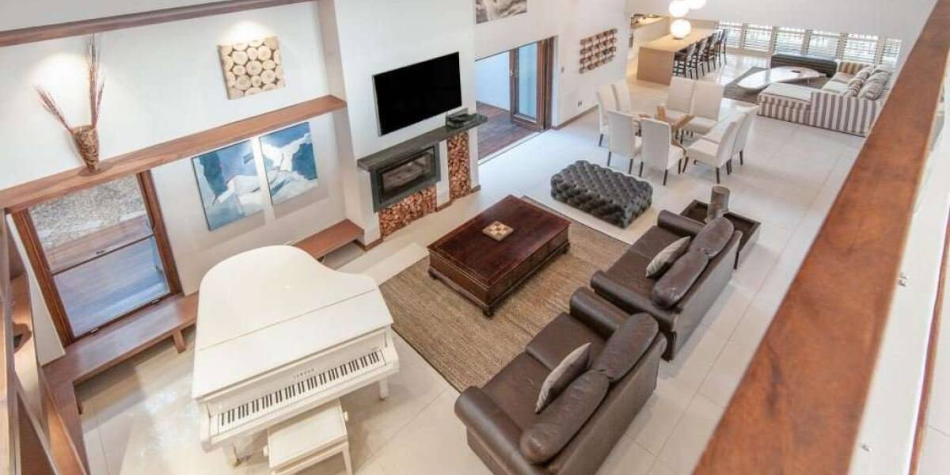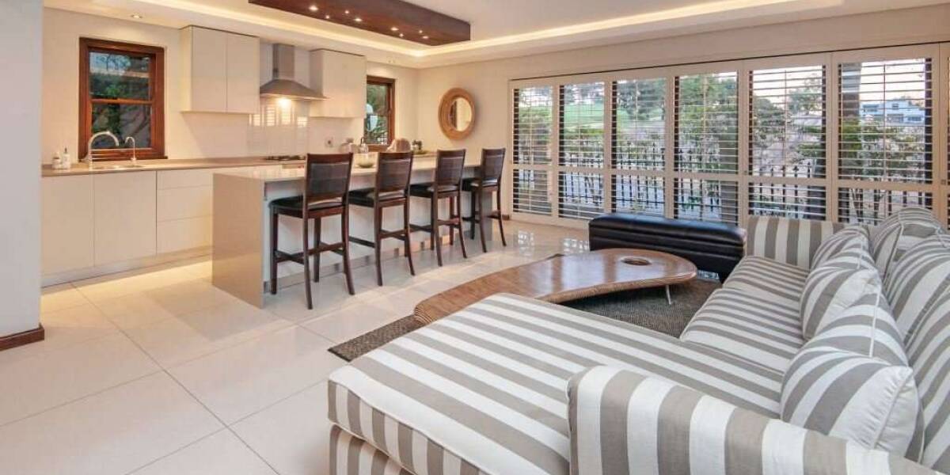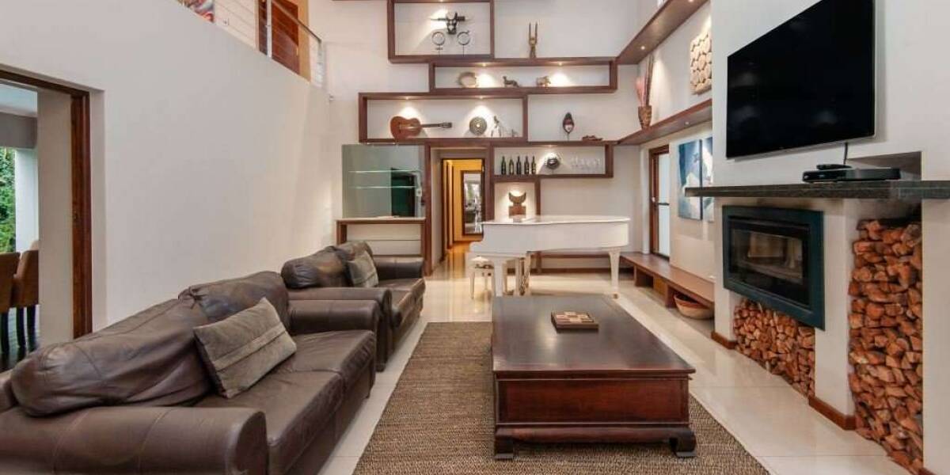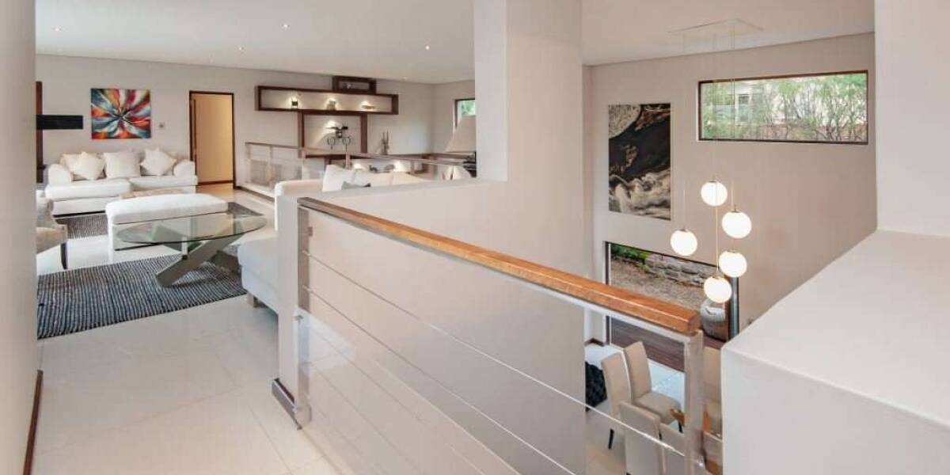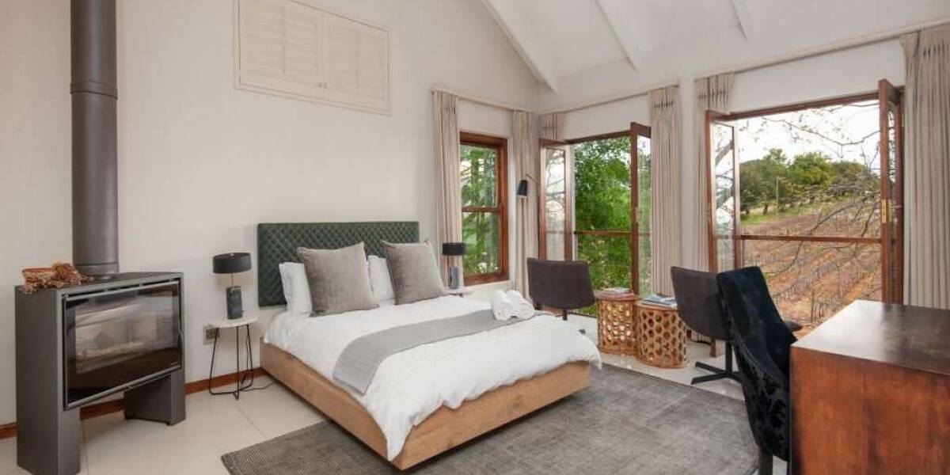6-bedrooms, House, South Africa, Western Cape, Boland, Mont Blanc Estate, La Pastorale, Stellenbosch, 7600, ID GBSSOASOA210169
Stylish 7-bedroom home situated in a boutique, gated estate at the foot of the Stellenbosch mountains, bordering the ever-popular Eden forest in Paradyskloof.
The impressive central double-volume living space forms the core of this beautiful home, from which all living and entertaining spaces flow. Doors stack open on both sides of this space, leading to a North-facing, undercover wooden deck with barbeque, overlooking the pool on the one side and a decked patio under a lush tree canopy on the other. This space is also open-plan to the kitchen that offers a modern design with a centre island, scullery and additional lounge, with stack doors opening onto the vineyards, which regularly boast the most incredible sunsets. A third lounge on the upstairs level, connects the 4 bedrooms and feature a fireplace and a large window with views stretching as far as Table Mountain and the surrounding valleys.
Accommodation is offered over two levels with 4 spacious bedrooms and 4 bathrooms upstairs and 3 bedrooms sharing a full bathroom on the ground-level. One of the downstairs bedrooms opens onto the garden with a separate entrance and any or all of the 3 downstairs rooms can easily function as a work-from-home office or dual living space. Two of the upstairs bedrooms also feature built-in mahogany desks and any of the bedrooms could in the alternative serve as a study or office. The second main bedroom upstairs is currently used for this purpose.
The property further offers a spacious wine cellar, direct access from the double garage with an additional laundry room and features extras such as a guest toilet, a storage room, 3 closed-combustion fireplaces located in two upstairs bedrooms and one in the downstairs lounge, 2 rainwater tanks, 2 solar geysers, balconies in each of the upstairs rooms and excellent security all around. The interconnected spaces and rooms in the house were mindfully designed with porcelain tiles throughout the interior, Shitake Caesarstone in the kitchen, scullery and upstairs bathrooms, and Massaranduba (Brazilian hardwood) for the decks outside to complement the lighter tiles that lead onto these.
