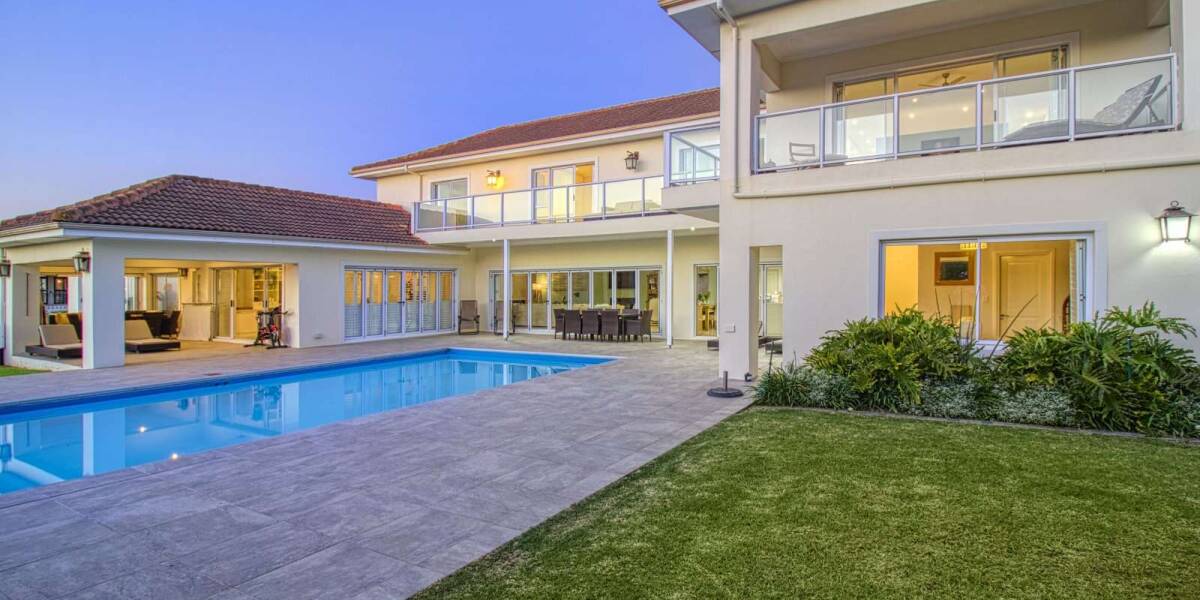4-bedrooms, House, South Africa, Western Cape, Boland, Bidoli Crescent, Bel'aire Winelands Estate, Somerset West, Western Cape, 7130, ID GBSSOASOA210162
The splendour is evident from the time you drive down the pan handle driveway through olive trees and lavender, where you are greeted with views over the winelands and mountains, all the way to Table Mountain and beyond. Following the enclosed walk-through entrance hall next to the double automated garage, you are led to a lovely secluded courtyard where many a morning tea and coffee are enjoyed. From here you walk through the main entrance of the house into the vast expanse of open plan living space encompassing a massive lounge, dining room and beautifully appointed kitchen. This entire space is the heart of the home which overflows to the outside patios and garden with the sparkling, heated swimming pool as the central theme.
The right wing of the home offers a separate TV room that leads out to the entertaining area, offering a built-in barbeque and pizza oven that overlooks the pool area and level lush lawn. This area is covered, takes in the lovely mountain views towards Stellenbosch and can be enclosed by the aluminium stacking doors on one side when it gets nippy outside. Off the TV room is a large home office/art room leading through to two separate hobby rooms, one being the current owner's man cave and the other a sound dampened music room.
The left wing hosts the guest bedroom with full en-suite bathroom, big windows overlooking the garden and a sliding door leading out to the pool area. Off the main living space is a separate guest toilet and behind the kitchen a separate scullery and laundry facilities. The kitchen layout is well thought out with ample cupboard and counter space, a pantry and quality appliances.
The one side of the double staircase leads into a large pyjama lounge which is adjacent to the master bedroom, boasting a large en-suite and full bathroom. This bedroom also opens up to a covered balcony overlooking the garden and pool area and takes advantage of the expansive ocean views of False Bay. The second and third upstairs bedrooms also walk out onto the patio and both have en-suite bathrooms. The third bedroom is also accessed via the pyjama lounge and the second bedroom via the other staircase leading down to the main living area. The entire upstairs enjoys spectacular and wide-ranging ocean, mountain and vineyard views, with a clear view of the sunsets over Table Mountain.
Finishings in this home are tastefully done and are of the highest quality throughout. All three upstairs bedrooms have brand new en-suite bathrooms.
Extras include: 4.8KW of solar panels with an 8KWh lithium battery system, automated safety pool cover, borehole water, two 3,000L water storage tanks, automated irrigation system, veggie garden, alarm system, underfloor heating, fire place and air conditioning.
This property is positioned in one of the best locations in the estate. It is very private, quiet and takes full advantage of the beautiful views.









