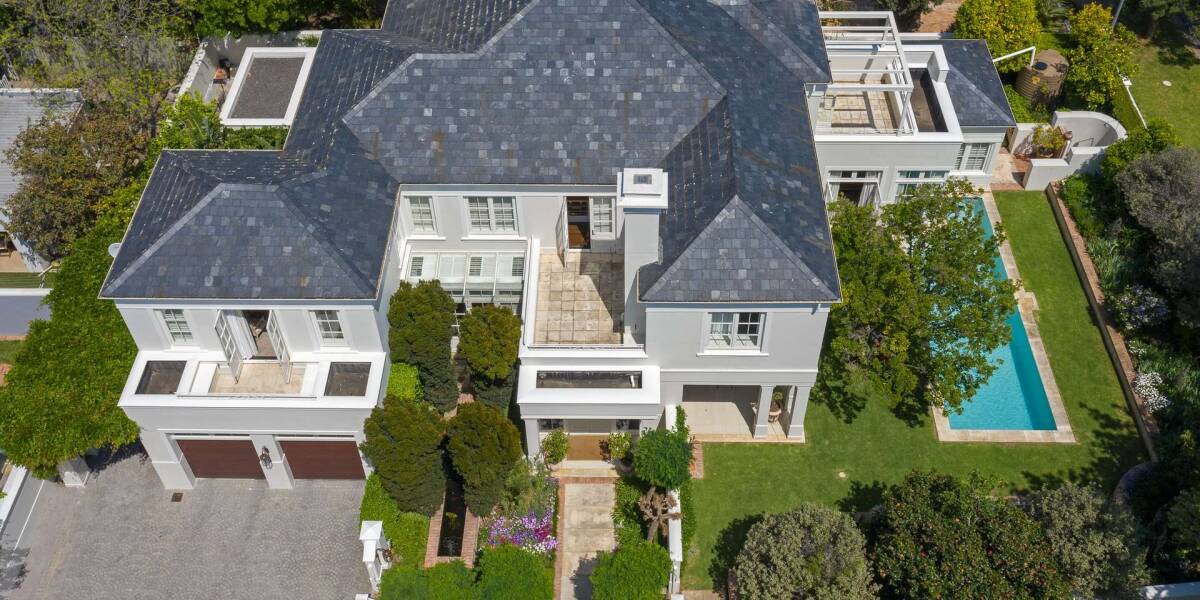6-bedrooms, House, South Africa, Western Cape, Boland, Piet Retief Street, Krigeville, Stellenbosch, 7600, ID GBSSOASOA210136
An exceptional Stellenbosch residence situated in a prime, ideal and convenient location, with top schools and inspiring wine, food and art offerings in this cultural destination, in arms reach.
A visual feast, from the moment you enter through the stylish entrance hall into the home's main entertaining room, creating a dramatic first impression. The gourmet kitchen is open plan to the informal lounge and full dining area that flows effortlessly to the exquisite undercover entertainment area with stacking doors, perfect to appreciate the beauty of the lush, manicured garden and heated swimming pool.
This beautifully appointed home exudes timeless elegance and style with only the best finishes and innovative technology, featuring a C-bus home automation system, a Tesla Powerwall solar system, centralized aircon, underfloor heating and electronic weather blinds, enclosing the barbeque patio, ideal for grand scale entertainment.
The ground floor hosts the reception areas, kitchen with a scullery, a guest toilet, gentleman's study with a fireplace and cavity sliding doors overlooking the undercover patio, a magnificent master-suite and direct access from the garage. An additional feature includes the laundry room, located in a separate building outside the kitchen, to the side of the house. An extra set of outside stairway leads to a two-bedroom apartment on the upstairs level, complete with a kitchenette and bathroom that can easily function as a 4th bedroom on this level. The luxurious master suite on the downstairs level offers plenty of space, access to the garden, a walk-in dressing area and an elegant yet modern en-suite bathroom with marble finishes. All of the property's bathrooms are exquisite.
On the top floor, via a wide staircase, there are three bedrooms, each perfectly positioned around a centre family room. Each room is private, having its own en-suite and two with balconies and another with a Juliet balcony. The guest-suite with a full bathroom and balcony can function as an interim main en-suite for a family with small children, wishing to sleep on one level.
This Wilsenach design home is meticulous, moulded around luxury family living and entertaining with no expense spared, an executive elegance with the highest imported finishes. Additional finishes include Swarovski crystal chandeliers, marble bathrooms, solid wooden floors, underfloor heating in some areas, an integrated sound system on the patio, security measures, ample cupboard space throughout, an automated double garage, carport and additional parking space.
This property is in a league of its own with 600m² under roof.







