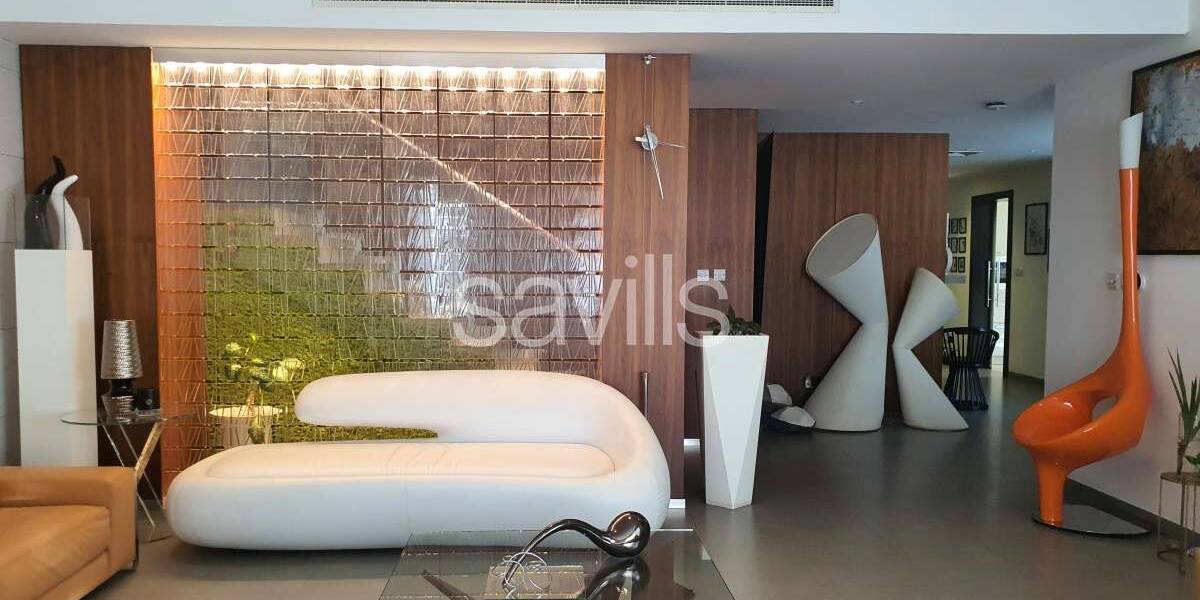6-bedrooms, Villa, Oman, Muscat, Six Bedroom Villa, Reehan Garders, B04 Type, Al Mouj, Al Mouj, Muscat, ID MERCLOS1734S
Grab this opportunity to become the proud owner of this exclusive art decor home. Stylishly furnished with imported furniture from around the world. Only one off 4 BO4 designs in Reehan Gardens. The penthouse suite has access to a private rooftop terrace with spectacular views over the neighborhood. The villa is located on a quiet corner, surrounded by the lush neighborhood. Potential for the installation of a swimming pool..
GROUND FLOOR - Entrance hall leading through to the living and dining room | Majilis with a wash room |Closed and extended kitchen with built-in appliances; cooker, oven, microwave, dishwasher, fridge freezer | family sitting area | laundry with fitted washing machine | store | maids room en-suite | double car parking (currently converted to maids quarters) |
FIRST FLOOR - Master bedroom en-suite (bath & shower), fitted wardrobe | 2 x Bedrooms, en-suite bathrooms with private balcony| 1 x bedroom en-suite | Extended family sitting area |
SECOND FLOOR - 1 x Penthouse suite bedroom en-suite (bath & shower) leading onto 2 x terraces |
ADDITIONAL FEATURES:
Plot
Reehan Gardens Corner Plot with ample parking space 6 bedrooms, 7 bathrooms + maids room and bathroom Additionaloutdoor storage upgraded Ground Floor Upgraded to exclusive Spanish Porcelain Feature Walls with Porcelain and Murano Glass Chandelier and Living Green Walls in Living Room Kitchen made larger Walnut Veneer Wooden Paneling Fitted Italian Wardrobe and wall unit in GF Bedroom Garage converted to storage area with staff quarters with 1 bathroom 1 maids room with bathroom Bose sound system in false ceiling and 2 outdoor Bose speakers Automated Curtain rails from Somfy First Floor Upgraded to exclusive Spanish Porcelain Large family hall (one bedroom demolished to make a larger family hall space) with feature 3D marble wall All Bedrooms equipped with italian fitted wardrobes Custom wall units and headboard for family hall and master bedroom Master Bathroom includes tub Automated Curtain Rails from Somfy Penthouse Floor 2nd Master Bedroom with engineered wood herringbone walnut flooring Italian Glass fitted wardrobes Ensuite Bathroom with tub Large outdoor terrace space with spectacular view and shade structure
BUA m2 - 559,58 sqm
Plot m2- 545 sqm
Ref: STWV8012
Al Mouj Muscat is a $3.5 billion mixed-use residential and commercial project. Al Mouj has over 6km of natural beach, and will include a Greg Norman 18-hole championship golf course, landscaped parks, five star hotels and a vibrant marina with a wealth of restaurants, shopping and leisure opportunities. Over 2000 residences have been completed, and handed over to their owners. Hundreds more properties are currently under construction. Thanks to a flexible well- thought plan, future build can be modified to cater to market demands - without compromising the high quality that Al Mouj Muscat is trusted for. Al Mouj is well-positioned in an enviable oceanfront location at the heart of the countrys thriving capital city. Complete with international award-winning world-class facilities, Al Mouj is ideally situated:
- On 6km of natural beach
- Less than 10 minutes drive from Muscat International Airport
- Only 30 minutes drive to the Central Business District
Company Profile: Founded in 1855, Savills is a global real estate firm with more than 35,000 staff and 600 offices worldwide. In the Middle East, we have been the regional leader and real estate advisor of choice for over 42 years. The team provides an array of specialist services including strategic consultancy, valuations, residential sales and leasing, commercial sales and leasing, property and facilities management, international tenant representation, international residential and market research.



















