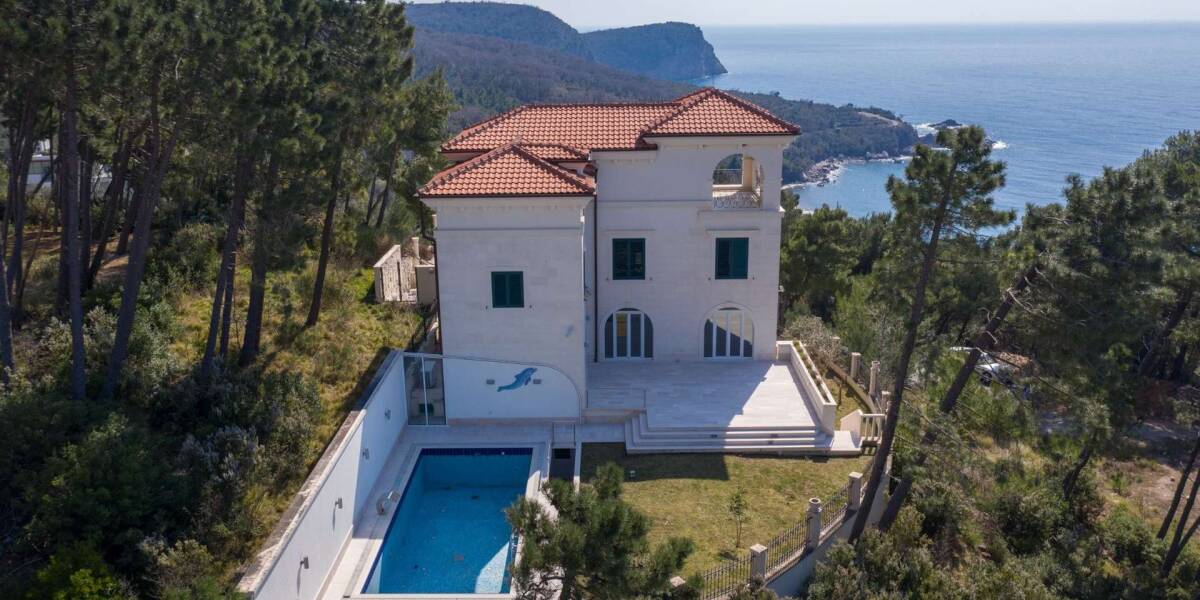5-bedrooms, House, Montenegro, Coastal Region, Budva, Beautiful and Modern Villa, Sveti Stefan, Budva, Montenegro, ID GBSMONMON190089
The total area of the villa is 805 m2. The villa has 5 levels:
1st level: garage with space for two large vehicles, 2 parking spaces, a large storage room with an entrance from the garage and parking. Staircase from the garage leads to the 2nd level.
2nd level-recreation: Finnish sauna, Turkish bath-hammam, wardrobe with 2 showers and a W.C., fitness room, utility room, space housing security cameras (6 cameras), recorders and IT equipment.
3rd level: central main entrance in the villa with a gallery, large terrace-patio with marble, kitchen with a dining area, living room, a separated guest bedroom with a bathroom.
4th level: 3 bedrooms, each with its own bathroom and a space for walk-in wardrobes.
5th level: large master bedroom with a wardrobe, bathrooms with 2 sinks, shower, Jacuzzi, and separate W.C.



















