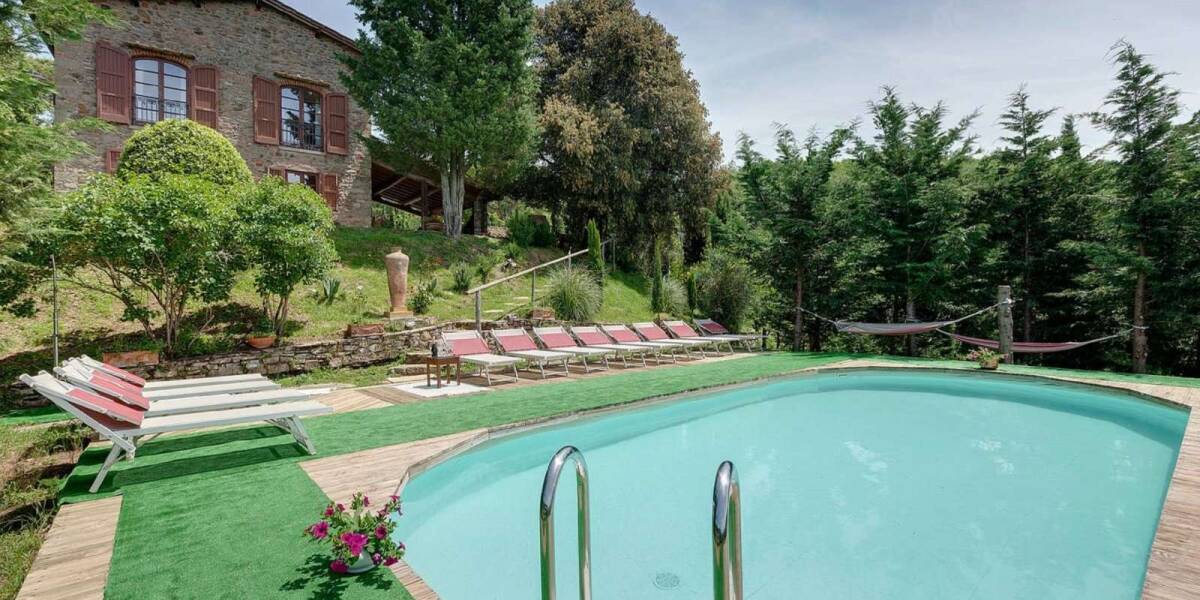10-bedrooms, House, Italy, Tuscany, Greve in Chianti, Villa Santa Margherita, Greve In Chianti, Firenze, Toscana, ID GBSTUCTUC190035
This stunning property is located close to the charming and well known village of Greve in Chianti (ca. 6km) with its distinctive piazza. Florence (ca. 30km) and Siena (ca. 50 km) can be reached easily by car.
The property sits on top of the hill and enjoys amazing views over the Chianti Hills towards south and west. The estate consists of two separate natural stone houses each with its own private entrance and each with its own swimming pool. Both properties are connected between each other with an inner drive way.
The larger house has a gross surface of approx. 400 sq.mtr and has various living and entertaining rooms, six bedrooms and seven bathrooms, WC, storage rooms and a wine cellar. Below the house is a sunny, above ground pool (10 x 4,5 mtr.).
The other, smaller house has a gross surface of approx. 270 sq.mtr. There are in total four bedrooms and two bathrooms, living area, kitchen and large storage - and utility areas, garages and wine cellars.
On top of the smaller house is another above ground pool (8 x 4 mtr.). Both properties (which are connected) have their own private paved entrance with their own automatic gates.
The two houses are surrounded by well maintained garden with lawns, olive trees and mature trees with a total surface of approx. 2,8 hectares.
Various terraces and covered loggia, BBQ and pizza oven, parking areas, two private wells, GPL heating , Wi-Fi., SAT-TV, alarm system, The property is ideal as a holiday business.


































