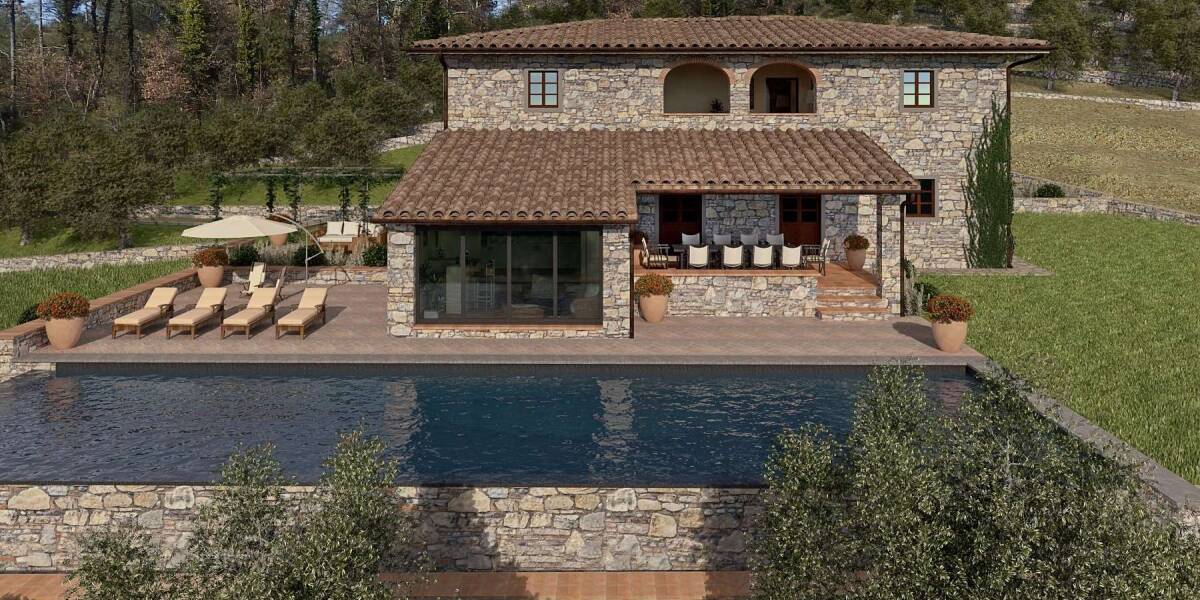5-bedrooms, House, Italy, Tuscany, Gaiole in Chianti, Montemarcoli, Gaiole In Chianti, Siena, 53013, ID GBSTUCTUC190013
The development "Villa Montemarcoli" embraces the beauty of its location in the heart of the historical Chianti Classico, offering the most fascinating views over medieval villages and Tuscan hills.
This natural stone villa combines advanced technology and traditional interiors with typical Tuscan style (e.g. hand made cotto tiles, chestnut beams, travertine bathrooms etc.) The distribution of the spaces comes from a study of the most modern concepts of housing architecture.
This unique property faces east, south and west with amazing views. It is surrounded by a private olive grove, fields, a beautiful secular forest and the typical Chianti hills with vineyards. In front of the property you can see the small hamlet of Castagnoli.
Montemarcoli consists of the main house with a gross surface of 485 sq.mtr. and the separate cottage for guests or staff with a gross surface of approx. 80 sq.mtr. The main villa has three open living areas, inside and outside dining areas with covered loggia, large open kitchen, four large bedrooms each with en suite bathroom, historic arcaded loggia with hot tub, vaulted wine cellar, underground garage for two cars connected to the villa.
The separate annex has an open double height living-dining area, a kitchen, a large storage room, one bedroom and a bathroom.
Both buildings are surrounded by private land with a surface of approx. 2,4 hectares on which you find the 18 x 5 mtr. saltwater infinity pool, the automatic irrigated and landscaped 2.000 sq.mtr garden, various parking places, bowling green, 200 olive trees and wood land. Automatic entrance gate, private well, underfloor heating. Centralised A/C, heat pump and GPL gas heating, alarm system, SAT-TV, Wi-Fi ecc.





























