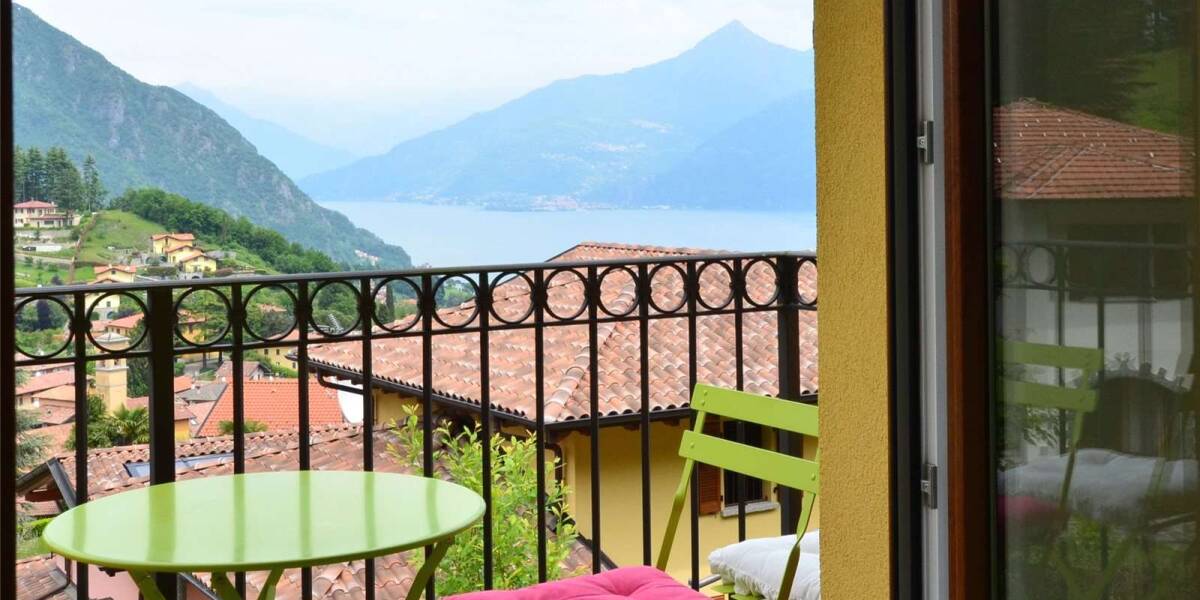3-bedrooms, House, Italy, Lombardy, Menaggio, Villa Sole Croce, Menaggio, Lake Como, Lombardy, ID GBSLAKLAI170398
The light and bright first floor is completely open plan with a sitting area, modern fitted kitchen, dining area and study.The flooring on this level is smart cream large porcelain tiles. The sitting area has a gas fireplace and direct access to the terrace and garden on two sides. A modern fully fitted kitchen with black granite work surfaces and its own balcony. The larger terrace is accessed from the sitting room and wraps around the building on three sides. This easy-to-maintain area, part of which is covered, extends to 200sq metres, ideal for al-fresco living and dining, it provides lovely views over the Lake. The upper floor features two double bedrooms with ensuite bathrooms and a lake view balcony from one of the bedrooms.
The garden level consists of a double bedroom with ensuite bathroom; a laundry room and two double garages.The building is fully double glazed with under-floor heating to all floors.













