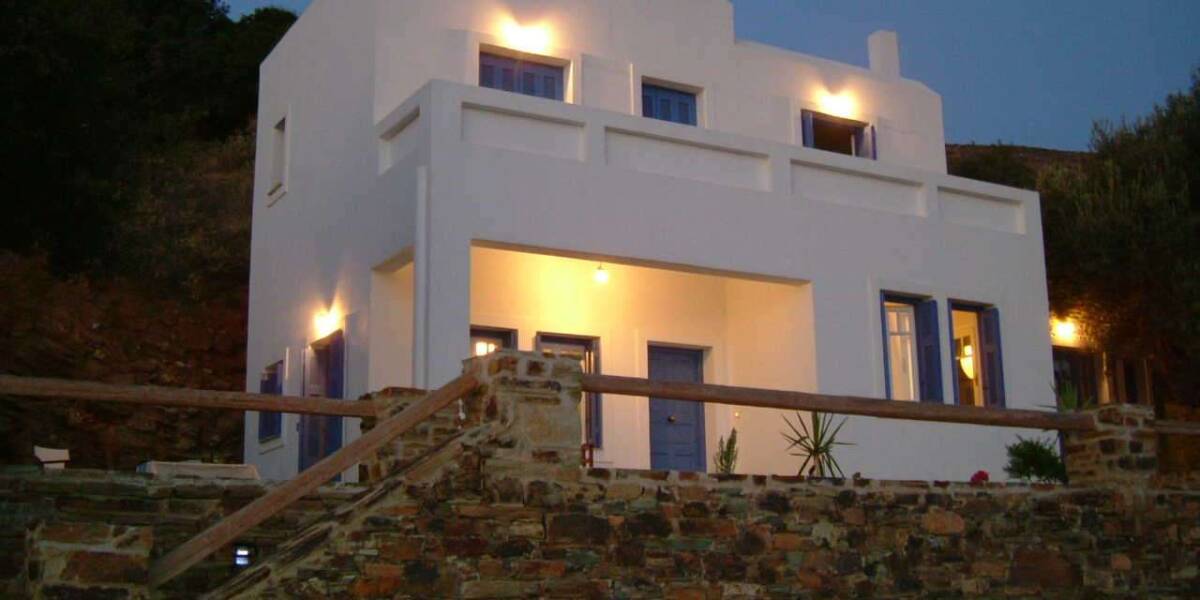3-bedrooms, Villa, Greece, Cyclades Islands, Andros, Traditionally styled, modern villa, Batsi, Andros, Cyclades Islands, ID GRSAVLF922
The Villa was designed by a local architect and carefully built. Although the villa is of modern concrete and brick construction and equipped with modern facilities, it is traditionally styled with whitewashed / stone walls, blue woodwork and stone floors, patios and walls throughout.
The ground floor comprises of an open plan living room, with working feature fireplace, and a fully fitted modern kitchen (cooker, fridge, sink, cupboards, work surfaces) and dining area, with internal doors leading to the shower room/WC and downstairs bedroom and two external doors leading to extensive paved patio areas that wrap around the front and one side of the property. There are 3 double bedrooms each with either external balconies or terrace access and all with sea views. The ground floor ‘feature' bedroom is 20 sqm and built with traditional, exposed stonework on the front wall. It has access via its own door to the patio area, shaded beneath the ancient olive tree.
There are two bathrooms: one upstairs with bath, shower, sink and WC, and one downstairs, with shower/WC/sink. All bathrooms are tiled around the wet areas.
The furniture is included in the sale price.
The villa is in Fleba, near Batsi, in a very quiet location, set in 2,000 sq.m of jointly owned land, with wonderful sea views, many olive trees and its own natural mountain spring water. It is located adjacent to one other similarly styled villa, at the end of a hard surfaced road / cul-de-sac (so no passing traffic) and many meters from any other properties. The two properties share a private gated drive, and they has numerous car parking spaces, below a beautiful stone wall and steps that take you to the Villa’s elevated ground floor position.














