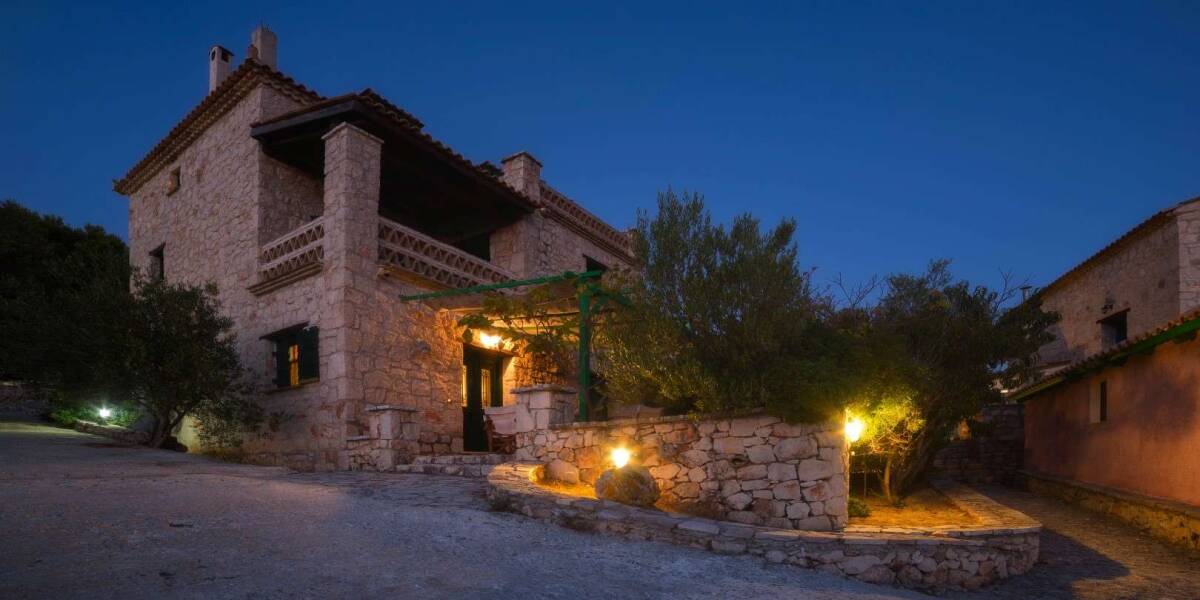5-bedrooms, Villa, Greece, Ionian Islands, Zakynthos, Traditional stone villa in Zakynthos, Keri, Zakynthos, Ionian Islands, ID GRSAVLF863
The villa is spread across in two levels with different main entrances. On the ground floor is the main entrance at the western side and separate in two bedroom apartment with covered terrace. One bedroom with double bed and a second room with two single beds, the living room with fireplace, one bathroom with WC and shower and a fully equipped kitchen
The first floor is joined by a staircase at the eastern side of the building. In this area there is a bedroom with a double bed, a kitchen, a living room with fireplace, a bathroom with WC and bathtub.
On the second floor (attic) features a bedroom with a double bed and a couch, another bedroom with two single beds, a bathroom with WC and a shower and a balcony. All the furniture is family antiques and are including.
here is the possibility from the owner to continue the property management of the property.
The villa was finished at 2002 and its follow all the old style way of constructions but with all the necessaries by the Greeks rules and laws building advises. All the materials are approved and checked by the official’s employees of the Greek state. Local stone from Kiliomeno village had been used his type is very hard and well known all the past years. The walls are double face stone (in-out) and between steel and concrete and that why keep the heating away. The woods that we used are coming from the mainland of Greece and the Venetian roof tiles style are coming from a local small factory.












