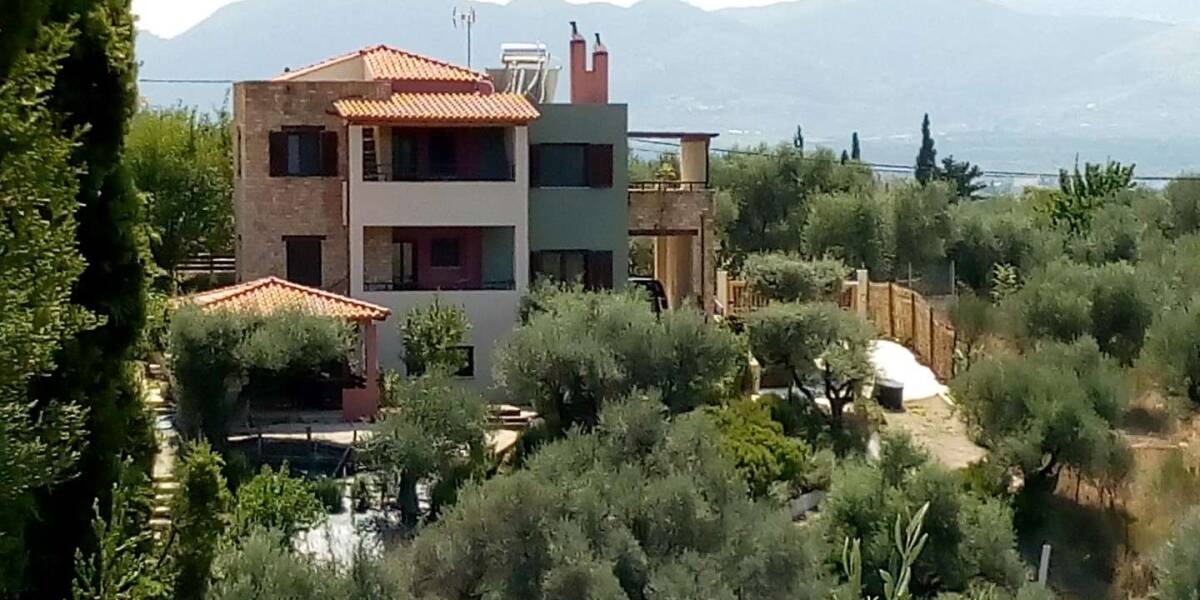6-bedrooms, Villa, Greece, Peloponnese, Patras, Sea views villa with vine and olive grove, Kato Achaïa, Achaïa, Peloponnese, ID GRSAVLF769
The villa was built in 2011 and is located on a fully landscaped plot of 100 mature olive grove, 25 fruit trees and 1,200 sqm of vines (producing a white biological wine). It is comprised in 3 floors, all finished in a rustic-contemporary style of a very high quality standard. This A+ energy class superbly maintained individual property has an excellent feel of the daylight due to the positioning of proportional openings in all available directions and makes the best use of buildable space. Main property (182 sqm): 4 double bedrooms, 3 bathrooms/WC. 1st Floor: Spacious open plan kitchen/dining/lounge area, energy fireplace, exposed wooden high-ceiling roof, central island, authentic Corian worktops and splashbacks, modern kitchen appliances and beech wooden units, office, toilet, entrance/lobby area, access to 4 balconies with mobile awnings and different orientation and views (one with a ceramic tiled timber roof). Ground floor: 4 double bedrooms (one with en-suite bathroom with shower), main bathroom with large bathtub, lobby, laundry-storage room, access to 1 balcony & the garden, garage. Basement: a flat (consistent with all building regulations for living space) of 90 sqm and a cellar of 40 sqm. Flat: 2 double bedrooms, large kitchen-dining-living space, fireplace, large bathroom with shower, large storage-laundry room. Main property and basement flat have large series of built-in wood/marble sitting areas with storage compartments (also in balconies and garden), built-in bookcases and wardrobes, retractable mosquito nets. A multi-level 470 sqm mediterranean garden with pergolas surrounds the property. There is a 25 sqm kiosk, an automatic entrance vehicle gate, several architectural features, alarm, anti-vandal glazing, color video entryphone system with night-vision and 2 monitors, gas cooking/central heating, triple energy boiler. Structure: strengthened further to official building requirements.











