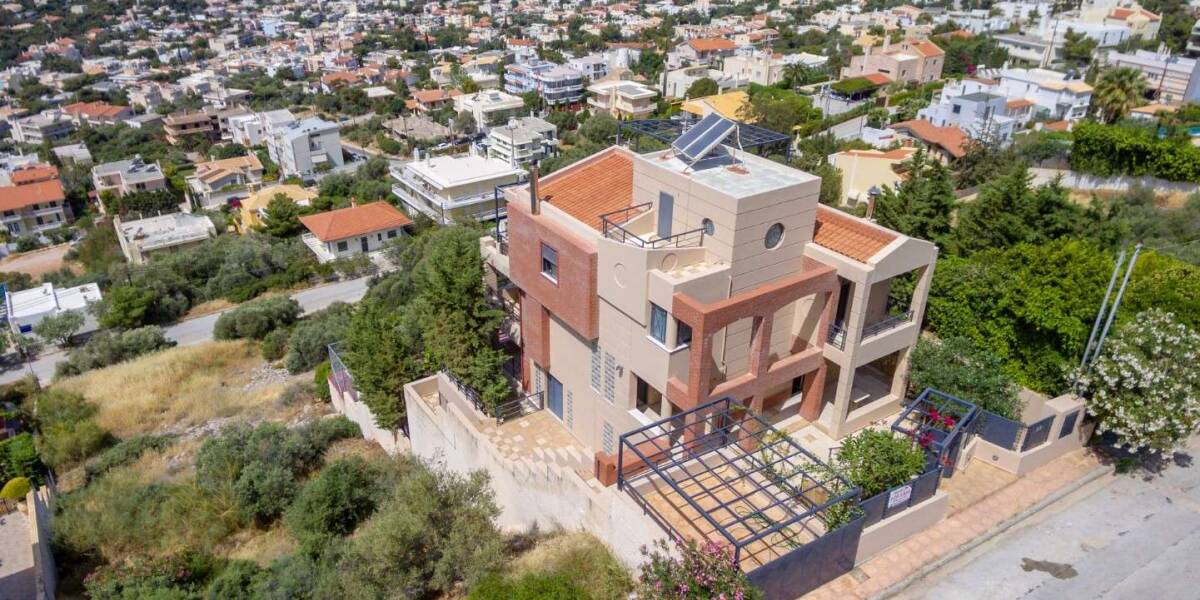5-bedrooms, Villa, Greece, Cyclades Islands, Kea, Beautiful villa with unobstructed view, Saronida, Attica, ID GRSAVLF684
The villa has been constructed in a 610 sqm land plot and with total surface of 400 sqm over four levels, with a small extra room (14sqm) on the terrace. Next to the main entrance there is an indoor garage (15sqm).
The ground floor is an independent studio with one bedroom, a living and dining room, a kitchen and a bathroom. In front there is a balcony with open sea view and at the back of this area there are two big storage rooms and a heating and boiler room for the central fuel.
The second floor has a bedroom and a bathroom and beside them a large fitness room with gymnastic equipment. Another large balcony there is in front of it with the same wide sea view.
The third floor has a big living-dining room and a kitchen fully equipped with all the electrical appliances of latest technology. In front of the living room there is also a large balcony with unlimited sea view.
Finally, the fourth floor, has three bedrooms, a master one with en-suite bathroom and two balconies front and back and two more bedrooms that share a large bathroom and a large balcony, with the same extraordinary view of the sea. All the floors have autonomous central oil heating system, as well as air conditioning units for cooling and heating throughout. In addition, all the levels of the house can be reached by outdoor and indoor stairs, as well as by hydraulic lift.
Regarding the surrounding area, there are three levels of gardens with olive, pine, orange, lemon, apricot fig, loquat and mulberry trees, among which there is a basket and racquetball court.
















