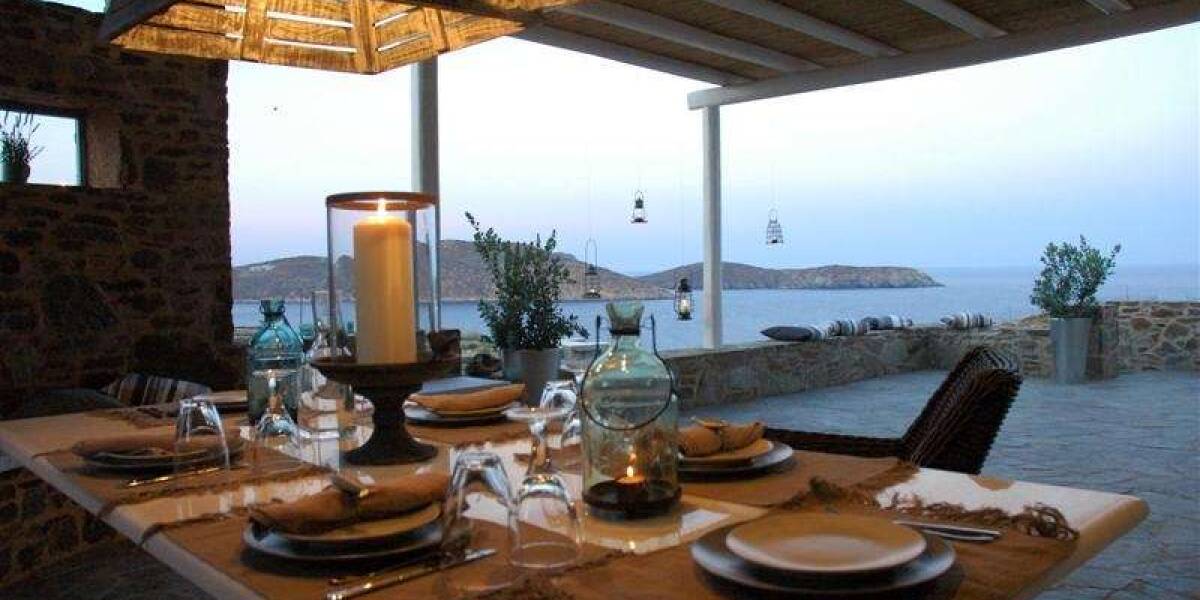6-bedrooms, Villa, Greece, Cyclades Islands, Serifos, Charming house in a beautiful Greek island, Ramos, Serifos, Cyclades Islands, ID GRSAVLF389
This residence is found in Serifos, one of the most beautiful Cycladic islands, also famous for its wonderful beaches with its clear blue waters. Close to the very pretty village of Ramos, the residence is only 2 km from the harbor (Livadi), with its delightful Greek restaurants, taverns and a small market. The lovely beach of Karavi is only a minute away by car and 5 minutes on foot. The residence has an unhindered view to the island of Siphnos, to the entrance of the harbor and the vast, azure Aegean Sea. This luxurious house covers a total area of 1185 sqm and is in a complex of 3 independent residences. The complex is built on a 4,000 sqm land plot and its construction was completed in the summer of 2010. The house’s position on a slopping hill ensures the splendid open views to the port of Serifos (Livadi) and the Aegean Sea. One can enjoy the view from every part of the house, as well as the private terraces and the landscaped garden. Respecting the Cycladic landscape, the owners have transformed the house into a modern residence with comforts that offer unforgettable vacations in summer, but also throughout the year. The residence is fully equipped to the last detail, offering complete relaxation and very pleasant atmosphere.
It consists of four living spaces, which harmoniously connect with each other, this layout could allow the owner to personal use part of the house while at the same time renting the other spaces with minimal interaction if they so wish.
1st space (ground floor): Two bedrooms. One has a double bed, a private bathroom (that can also independently accommodate a couple) and the other has two single beds. A lounge – sitting room with a fireplace and an amazing view of the sea. A traditional and fully equipped kitchen with a breakfast bar. A bathroom, traditionally built with sea pebbles. A large 70 sqm veranda with an amazing view, where 15 persons can comfortably enjoy their meals.
2nd space (ground floor): Stone-built room with a double bed and a private bathroom, traditionally built. It has access to a back yard of 80m2 with a view of the mountain, and is sheltered by a large pergola which keeps it cool all day. A large table serving all needs for meals, and stone benches for relaxation. It also has a fully equipped barbeque.
3rd space (upper floor): A room with a built-in double bed, a traditionally built bathroom and a large external veranda sheltered by a large pergola, a sitting room, deck chairs and an amazing view of the mountain and the sea. Access is through the house, but also directly from outside through indoor stairs.
4th space (semi-basement): Two bedrooms. One has a double built-in bed and the other has two single beds. It has a bathroom, traditionally built with sea pebbles and a built-in fully equipped kitchen. It has access from within the house, but also externally through an independent entrance from the garden.
The architectural design is such that all areas belong to the same residence, although they may serve a large group of 12 persons. The beds, benches, sitting rooms, cabinets (with internal lighting) are all made of traditional materials. The kitchens are built-in with a special overlay and are fully equipped. The 5 bathrooms are built with traditional material, with sea pebbles on the floor instead of tiles and with built-in sinks. The floors on the ground floor and on the upper floor are wooden. The semi-basement has a special smooth, seamless floor. All the casings are wooden with multiple functionality, of high specifications and advanced-technology German mechanisms. They have anti-rust protection, which makes them particularly durable, especially in areas where there is high humidity (coastal areas). They have a long life span and are high security.










