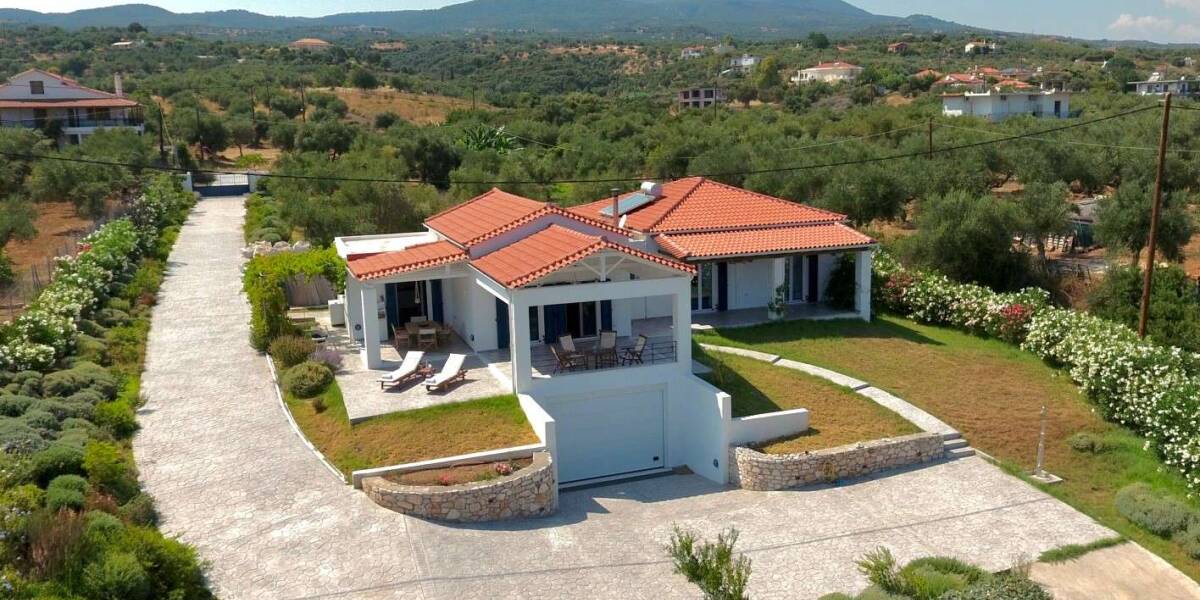4-bedrooms, Villa, Greece, Peloponnese, Kalamata, Beachfront villa in Peloponnese, Chrani, Messinia, Peloponnese, ID GRSAVLF1166
The house is built on two levels: The upper, or ground level and the lower level. The garage is on the lower level. Each area covers 170 square meters of usable space. All the windows have metal shutters, apart from two on the upper level and five on the lower level that have bars. Apart from the front door, all the windows and doors throughout the house have retractable mosquito nets. All the floors are tiled.
The Upper (ground floor) Level. Front door entrance off a covered terrace into: The Living Room. This vaulted room has two double, floor length windows overlooking the sea with a large covered terrace. On the opposite side of the room, adjacent to the stairs leading to the lover level, there is another window and the front door, which lead onto another covered terrace and the rear garden. There is a wood burner, two ceiling fans and wifi and telephone connection points. Off the living room is The Kitchen has double floor length windows leading onto a covered dining terrace overlooking the sea. On this terrace there is a built in drinks fridge and wall lighting. There is also a concrete pad for a BBQ. The kitchen equipment comprises of a double sink, a dishwasher, a built in eye level oven and built in microwave oven/grill. There is also a five burner gas hob, a built in full length fridge and a ceiling fan. As well as the double floor length window, there is a window above the breakfast bar that looks out to the herb garden and vines, and another window overlooking the garden and drive at the rear of the building. Air conditioning connection point if required. The Cloakroom with basin and WC is off the living room.
Bedroom 1 has double floor length windows leading on to a covered terrace with views overlooking the sea. There is a ceiling fan and air conditioning unit. Off the bedroom there is a separate area, with built in cupboards. The en suite bathroom comprise of a walk in shower with dual shower heads, a built in basin, a WC and a heated (electric) towel rail. The window overlooks the rear garden.
Bedroom 2 has double floor length windows leading on to a covered terrace with views overlooking the sea. There is a ceiling fan and air conditioning unit. The en suite bathroom comprise of a walk in shower with dual shower heads, a built in basin, a WC and a heated (electric) towel rail. The window overlooks the sea.
Bedroom 3 has double floor length windows leading on to pathway and the rear garden. There is a ceiling fan and air conditioning unit. The en suite bathroom comprise of a walk in shower with dual shower heads, a built in basin, a WC and a heated (electric) towel rail. The window overlooks the rear garden.
The Lower Level. Fourth Bedroom/ Games Room/Store Room/Heating room/Utility room/WC.
Garage Area. Shelves and clothes/towel hooks. Log store. Space for two cars. An electric up and over metal garage door. The doorway to the rear of the garage area leads to the stairs to the ground floor.
Outside. Solar Panels are on the roof plus a hot water tank which supplies all the hot water for the house. For emergencies, there is an emersion heater. Propane gas tanks (2) are housed in a metal cupboard on the path adjacent to the kitchen, with pipe work through the wall. Water tank for the garden irrigation is housed at the rear of the house, along with the computer for the automatic irrigation system. The land extends from the road to the beach, with no public access. There is a recessed waiting/parking area between the road and the (electric) gate opening onto the drive. There is a visitors parking area off the drive. The beach is accessed by double metal gates allowing easy access for swimming, boats and beach furniture. The grounds are fully fenced and have, as well as the usual trees and flowering bushes, olive, lemon, lime, banana and fig trees. Also there is an avocado bush, a herb garden and three prolific vines. On average the olive trees yield 75 litres of oil a year.





















