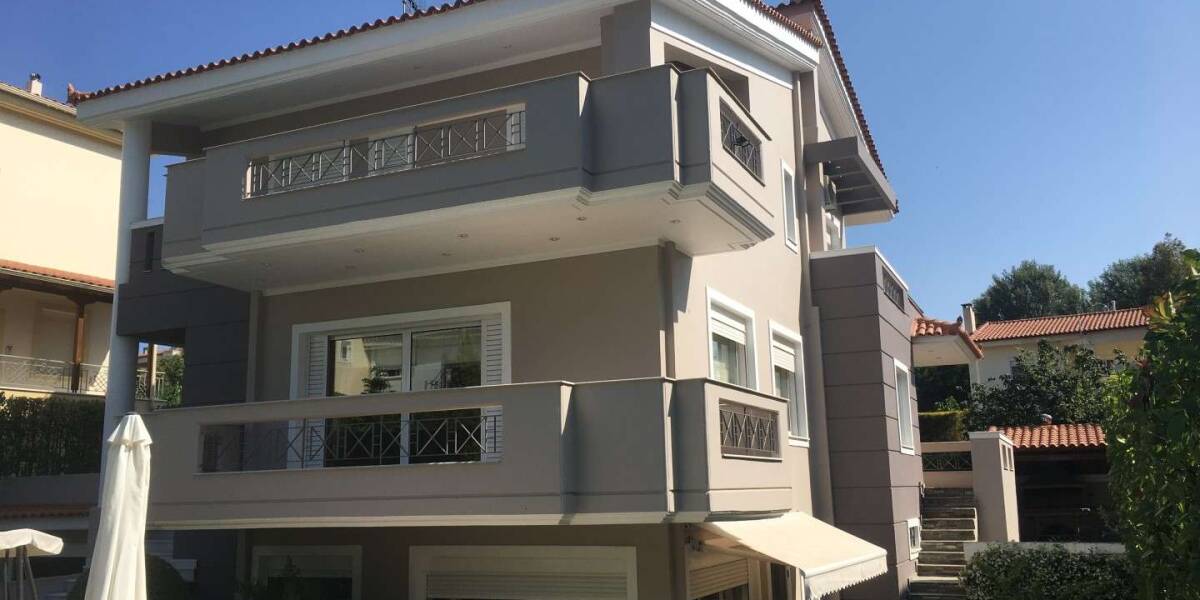6-bedrooms, Villa, Greece, Saronic Islands, Salamina, Modern Villa, Kryoneri, Attica, ID GRSAVLF1032
The villa of 450 sqm over 3 levels sits on a plot of 686 sqm fully landscaped with a 34 sqm swimming pool that has night lights and is surrounded by a terrace made with aged blocks. The garden has attractive natural hedges such as Juniper and Laurel, plants, shrubs and flowers. The well-kept hedges and bushes give privacy to the house and create a feeling of rural and attractive surroundings. The area is quiet and peaceful, opposite pine groves and a pedestrian zone. The property is furnished, equipped and finished with high quality goods and fittings.
The ground floor is 120 sqm with a 26 sqm balcony and has a spacious living room with fireplace, dining area, fully fitted and equipped kitchen and a bathroom. The 1st floor is 100 sqm and a 23 sqm balcony comprises four bedrooms: A master bedroom, with walk-in wardrobes, bathroom with corner shower, power supply ready for a Jacuzzi. There is an exit out to the balcony. There are two children’s bedrooms with fitted wardrobes, and one has a loft, which can also be accessed from the 50 sqm attic and a bathroom. The attic room could accommodate a bed or a desk. A guest bedroom has its own WC and there is a gym and pre-installed sauna. The basement is 130 sqm and is self-contained with an entrance hall, living room, dining area, bedroom with skylight, fitted wardrobes, TV, Internet and telephone. The bathroom has a bath with shower fitting and there is a washing machine. A second room could become a bedroom or an office. For entertaining there is a spacious living room with a hidden installation home cinema with surround sound, Internet and WI-FI wiring, a call center, TV and DVD. An impressive dining table seats up to 16, and a fully fitted and equipped kitchen. There is access to the side and front terraces, the parking area and to the elevator. Stairs are in marble with Inox handrail and there is an elevator between floors. Air conditioning is installed throughout the house. The heating is a hybrid system using petroleum and pellet biomass/wood and central heating throughout the house. This can be converted also for natural gas. There is a boiler and solar panels. The house has CCTV (with IR night view) and an alarm system. Windows are double glazed with sliding doors, pull down security shutters and fly screens. The property could be easily divided into two maisonettes. One covering the basement area and the second on the ground floor, first floor and loft. There is a garage with space for two cars and a cellar of 20 m2. There is plenty of storage throughout the house. Externally the plot has been landscaped and includes a covered bbq and the garden has an automatic irrigation system. The property has a pre-installed central sewer. Full building specifications and a list of furniture, equipment, fixtures and fittings can be supplied upon request.



















