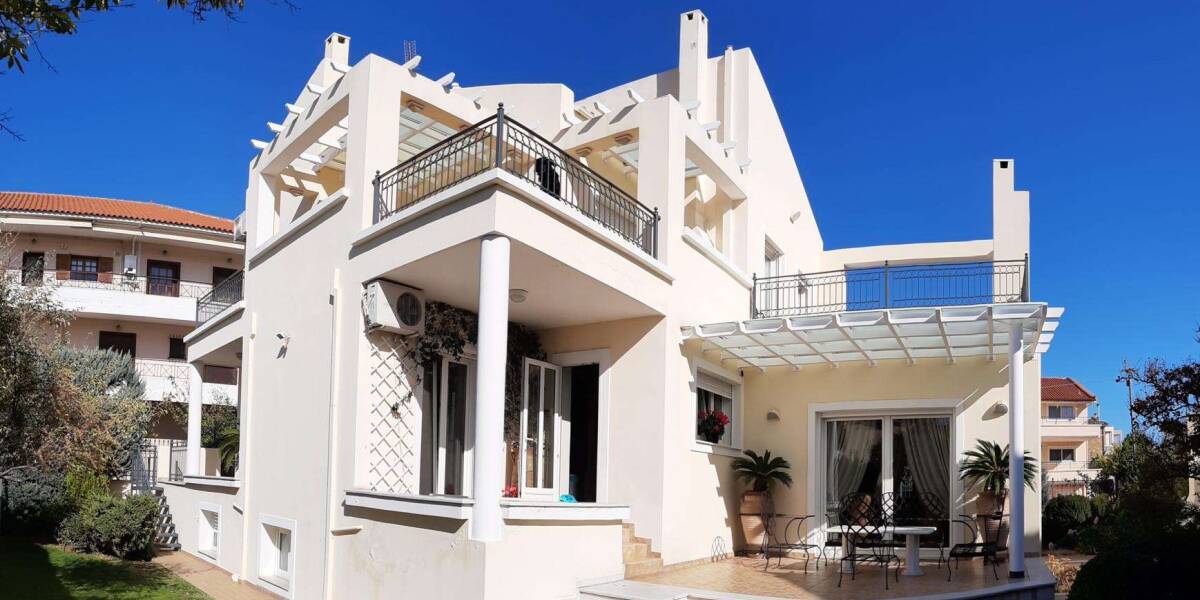3-bedrooms, Villa, Greece, Saronic Islands, Salamina, Luxurious Villa with a distinguished architecture, Thrakomakedones, Attica, ID GRSAVLF1028
The house has a lot of brightness and direct access to the front and back garden. The outside frames are all PVC from German manufacturer, reclining and opening, with double glazing and roller shutters. Each floor has autonomy of heating, electricity and water. Throughout the house there is an alarm system that can operate autonomously on each floor and the entire house. Each room of the house has an air conditioning infrastructure. The house has 3 pergolas with double glazing.
Ground floor (1,5 m over the ground): 130 sqm total interior, living room with fireplace & larges terraces, hall, events dining room, office, equipped kitchen with daily dining room & large terrace, bathroom, storage area. Direct access to intimate back garden with bbq. (The event dining room, the daily dining room as well the office can be used alternatively as 3 bedrooms). Large verandas on the ground floor with seating area and access to the BBQ (5.0x4.0 m).
1st floor: 80 sqm total interior, 1 master bedroom with fireplace, with its own bathroom & wardrobe room, giving directly to a large veranda (5.0x4.5 m) with outdoor seating area. A 2nd duplex bedroom and a 3rd bedroom. A 2nd bathroom and a 2nd spacious veranda (3x8m) with two pergolas (ironwork with double glazing). All verandas have view on the mountain and the city of Athens.
Semi-underground (unfinished, thus modifications can be made by the new owner): 170 sqm total interior, 2 interior parking places, machinery room (heating & boiler), storage areas, playing room with infrastructure for fireplace, foresight for home cinema and bedroom as well bathroom and kitchen.












