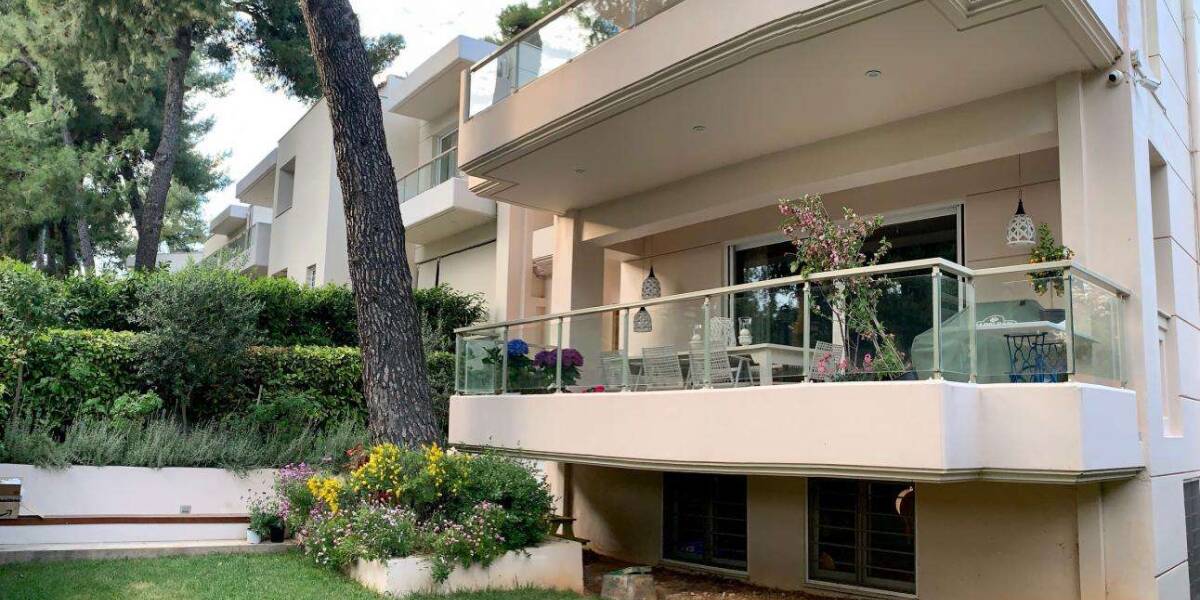5-bedrooms, Villa, Greece, Saronic Islands, Salamina, Modern independent maisonette in Ekali, Ekali, Athens, Attica, ID GRSAVLF1015
The subject residential property has a total surface of 494 sqm and comes with a 353 sqm outdoor area.
The property is approached through a walled front garden, Arranged in a lateral open space, the ground floor reception areas have been refurbished with great attention to detail. The modern kitchen has been well designed, with a pleasant outlook onto the rear outdoor area and the pool. The first floor has an elegant master bedroom that fills the width of the house at the front, with views through large windows and the private veranda to the green, and a beautiful proportioned bathroom and walk-in closet. Two more bedrooms are found on the first floor, both accompanied by en suite bathrooms. The attic can be used as a bedroom, TV room, office, etc. In the semi basement area, apart from the big playroom there is also the parking, the laundry room, multiple storage areas, as well as a staff room and a bathroom.
The property is set behind the tranquility of a private courtyard garden, arranged in three levels, the one in the front, the side garden and the big rear area with the swimming pool, an outdoor shower and sitting and dining area.













