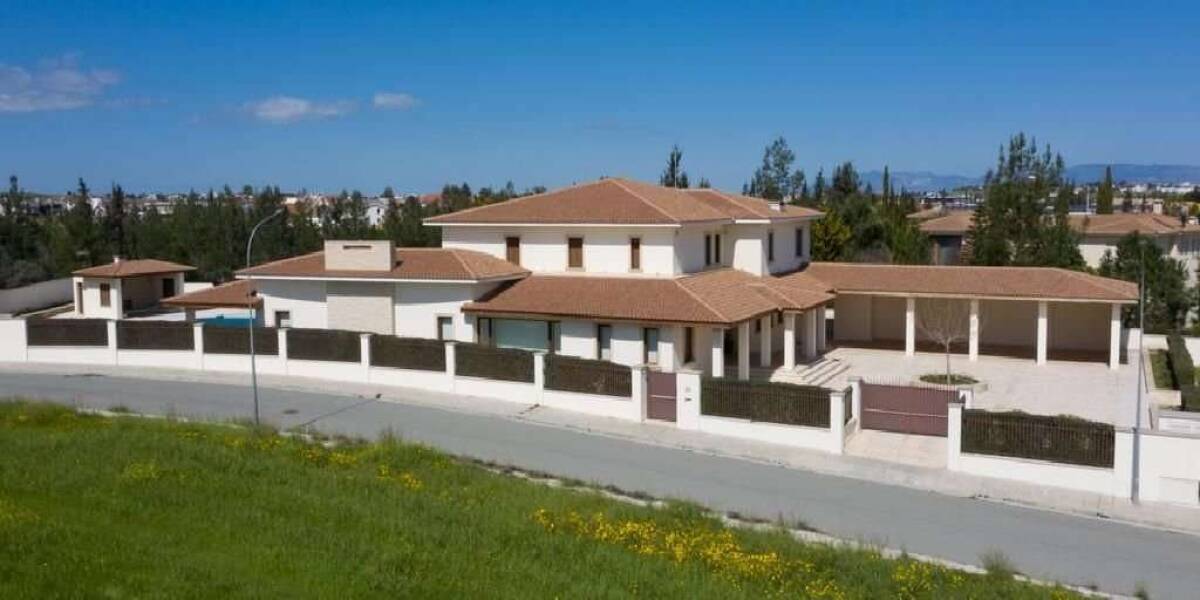5-bedrooms, House, Cyprus, Strovolos,, Nicosia, ID GBCYPRCYP210065
Two-storey luxury mansion in a quiet and attractive location in Ap.Varnavas & Ag.Makarios Quarter in Strovolos Municipality of Nicosia District. It is situated at a distance of approximately 1.3 kilometres west of Nicosia - Limassol motorway and approximately 2 kilometres southwest of GSP stadium. In general, it is an excellent location with high demand for houses, due to its attractiveness and accessibility. The Mall of Cyprus and IKEA are also a short drive away.
The mansion was constructed within four adjacent building plots, that abuts onto a registered public road, along its southern boundary with a total frontage of 92 meters (approx.). The house was constructed around 2010 and its level of construction and maintenance is excellent. It consists of an entrance hall, living room, dining room, office, wardrobe, kitchen, small dining room, laundry room, cellar, WC and WC for staff on the ground floor. The 1st floor consists of four bedrooms, all en-suite, with the main with jacuzzi and wardrobe and gym room.
The basement consists of a room for personnel, kitchen, WC with shower, home cinema room, dining room, storage room, gym, server room, cava and a boiler room
The exterior area comprises with the auxiliary room, barbecue area, swimming pool, garden and covered parking space for 4 cars. The auxiliary room consists of a living room, kitchen, WC and a shower on the ground floor.
The area of the internal spaces is 696 sqm (approx.), the basement 270 sq.m. (approx.), the covered verandas 281 sqm (approx.),the auxiliary room 93 sqm (approx.) and the covered parking space 97 sqm (approx.).
The acquisition process of the Energy Performance Certificate (EPC) is in progress.
















