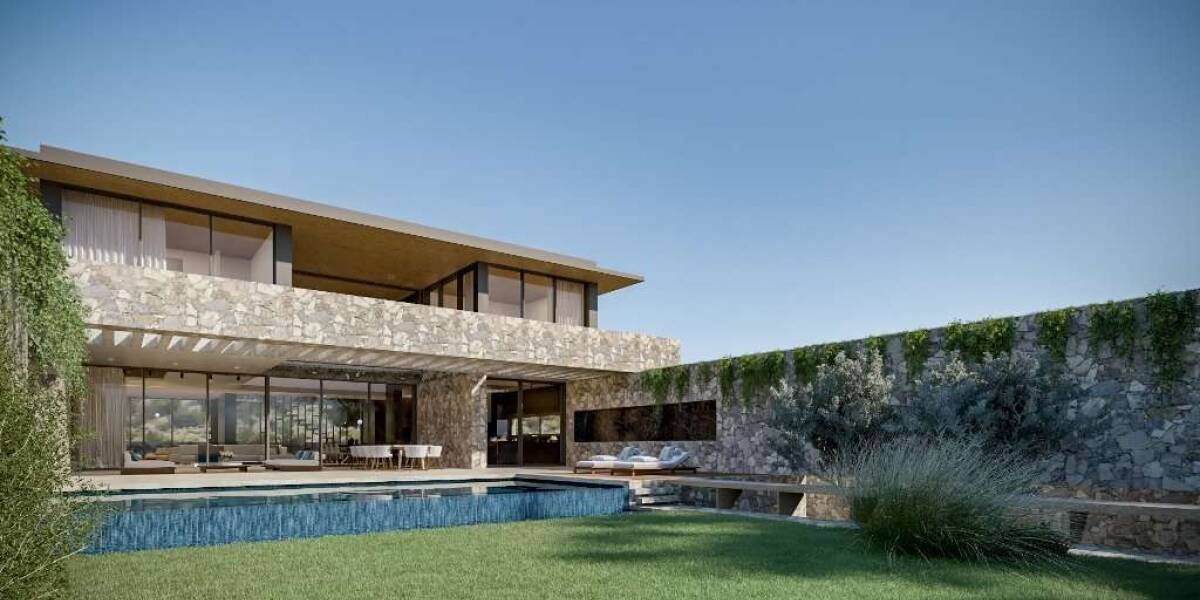5-bedrooms, House, Cyprus, Ayia Napa, Famagusta, Cyprus, ID GBCYPRCYP190141
Located in an Iconic location between the beach and the sculpture park, these 5-bedroom villas are influenced by the wild natural environment and rough textures of stones which as a result give the villas a contemporary yet luxurious character that blends in harmony with its surroundings.
The development faces South directing all its focus towards the Sea while following clean and straight lines, the design reinforces the idea behind the concept less is more, yet the richness of the space due to the materials and its composition create an authentic complexity.
The chosen materials have the capacity to create authentic textures that are pleasing to both the eye and touch, especially the kitchen design. Full height glazing allow light into the interior making the space brighter and create a more vibrant atmosphere, while allowing sea views.
The design incorporates mostly natural materials, which lead to a formality where less i
is more. Natural elements have the capacity to create authentic textures that are pleasing to both the eye and the touch. They are inspired by the beach and the site, but also from tradition. A prominent material is stone, which resembles the natural environment and surrounding context which frames a sea-view.
Outside as well as inside, the house has finishes in rich, natural woods, giving warmth to the space and keeping its natural aura. Concrete reinforces the building's light atmosphere with its pale colour yet creates a feeling of privacy where it is needed. The combination of materials plus the addition of nature gives the building a natural and contemporary image. The earthy colours, and natural materials, reflect the natural beauty of the site, while they respect and preserve the landscape.
The primary concept is to slice the plot with three prominent linear dividers, to make South(sea) the direction of focus. By giving full transparency to the central section of the divided plot, we connect the back with the front and create a strong visual connection between the two sides of the plot. The immediate relationship between the inside and the outside translates into a transparent design, allowing views and light to flow into the interior.
The landscape is conceptually an extension of the interior spaces. In this way, the buildings axis extends towards the boundaries of the plot, creating exterior spaces which directly correspond to the interior spaces. Each villa comprises of an open plan living room and dining room, semi open plan kitchen area, outdoor relaxation areas and dining areas, as well as an infinity swimming pool. Double heights and spacious rooms give the house a feeling of supreme luxury.
A bridge connects two volumes that form the first floor. The master bedroom is located on one volume, while the second volume consists of three bedrooms and bathroom. The basement includes a capacious parking area for 3 cars, spacious playroom, office, storage areas and maid's quarter








