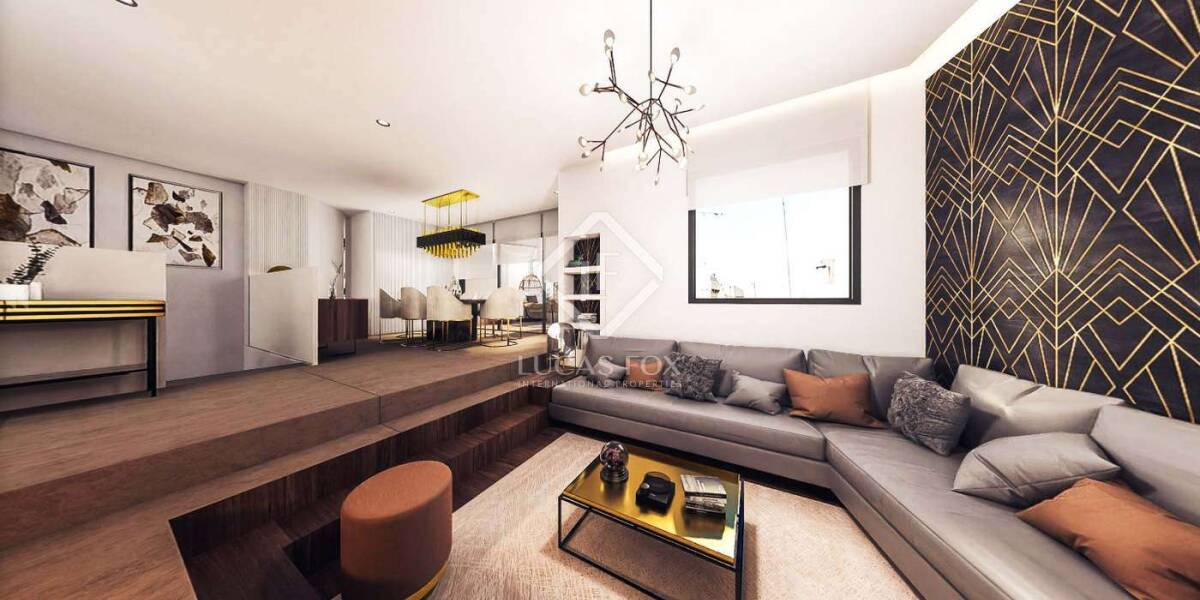5-bedrooms, Penthouse, Spain, Cataluña, Barcelona, Gótico, Barcelona City, Barcelona, Spain, ID ESBCN0BCN27150
Unmissable opportunity to acquire a unique home in the centre of Barcelona, both for its location and composition, as well as for its design.
This impressive penthouse is located a few metres from Plaça Catalunya, with panoramic views of the entire city. Its 375 m² total is distributed in 195 m² of housing divided into 2 floors and 180 m² divided between 3 terraces at different levels, from which you can enjoy the best views of the city (Tibidabo, the Sagrada Familia, the Mediterranean Sea ...). Possibly it is one of the homes in the centre of Barcelona with the most m² of private terrace.
There is an entrane on both floors, the main entrance of the home being on the upper floor, via a landing that connects with a beautiful central patio, designed as a decorative element of the home. At the back we have the kitchen, equipped with a central island with a stainless steel base and a work area that hides an innovative cooking system (Cooking Rak). On the left is the living-dining room, and on the right the access to one of the 3 terraces. On this same floor, at the back of the living room, we will enjoy a beautiful master suite with an integrated bathroom.
From this floor we have access to the 3 terraces, with a total of 180 m². The first 2 on the level of the home itself and the third on the upper floor. On this last terrace, we have a jacuzzi from which to enjoy the wonderful views of the city.
This property stands out for its great natural light, which pours through the large windows that connect with the 2 exterior terraces and through a skylight in the central patio.
From the living room, going down the metal stairs, we access the ground floor. The rest of the home is on this floor, with another 3 double bedrooms, 3 bathrooms (2 of them en suite) and a service area. The master bedrooms have a total of 33 m², divided into 3 areas: a beautiful dressing room, the sleeping area and an integrated bathroom equipped with a shower and a free-standing bathtub.
Throughout the home, the passageways have been covered with a decorative paneling of white lacquered wooden slats, which hide large built-in wardrobes. Lighting, air conditioning, curtains, blinds and awnings work through a home automation system, which can be managed through any mobile device.
The renovation of this unique home has been carried out in 2 phases. The first, which corresponds to the upper floor, is already finished. The second phase, which corresponds to the ground floor and the terraces, is in the process of being executed, allowing a future buyer to customize those materials and rooms according to their personal needs.
Contact us for more information or to arrange a visit.



















