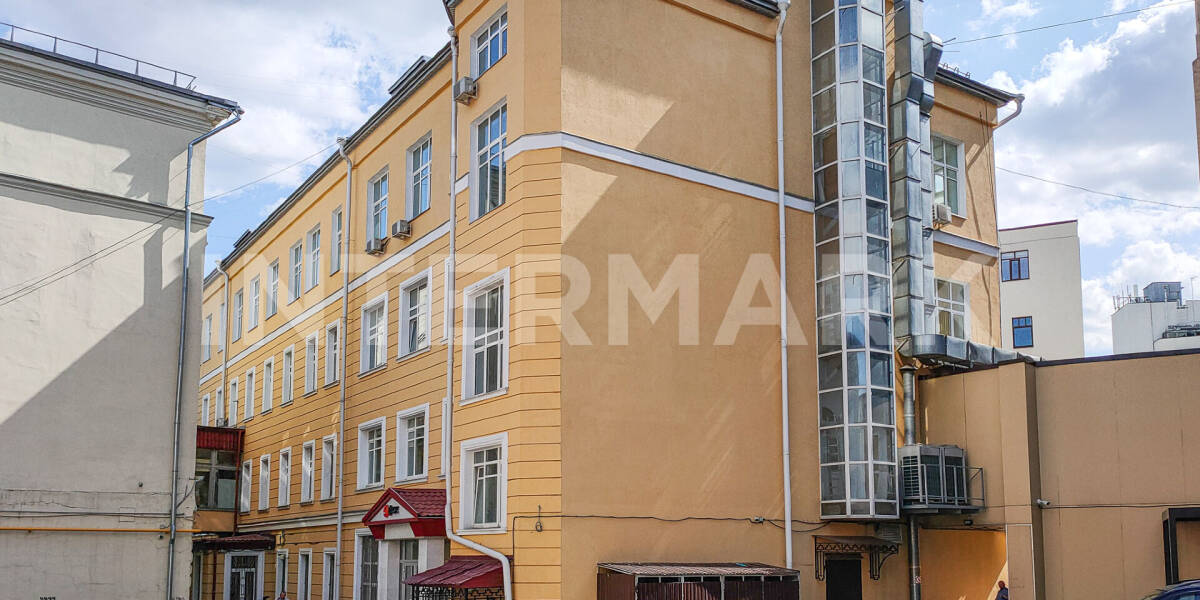Myasnitskaya ulitsa, 13s1
Buy Separate building Myasnitskaya ulitsa, 13s1
The building is located in the historical center of Moscow within walking distance from Red Square and five metro stations, such as Turgenevskaya, Chistye Prudy, Sretensky Boulevard, Lubyanka and Kuznetsky Bridge. The facility is equipped with modern engineering systems, providing a comfortable working atmosphere and safety. On the fourth floor there is a VIP area with the use of decorative and expensive materials. Management offices are equipped with bathrooms. The adjacent territory can accommodate up to 7 cars. DESCRIPTION AND TECHNICAL SPECIFICATIONS • The total area of the building is 3,296.3 m2 • Four-storey building with an operational basement and attic • Office layout • Basement - 445.9 m2 • 1st floor - 853.1 m2 • 2nd floor – 456.5 m2 • 3rd floor – 539.6 m2 • 4th floor – 545.2 m2 • Attic - 456 m2 • Building with finishing • Central heating, water and electricity supply • Dedicated electrical power of 250 kW • Central air conditioning and ventilation system • 2 elevators • Multiple separate inputs/outputs • All modern engineering • Parking area in front of the building
















