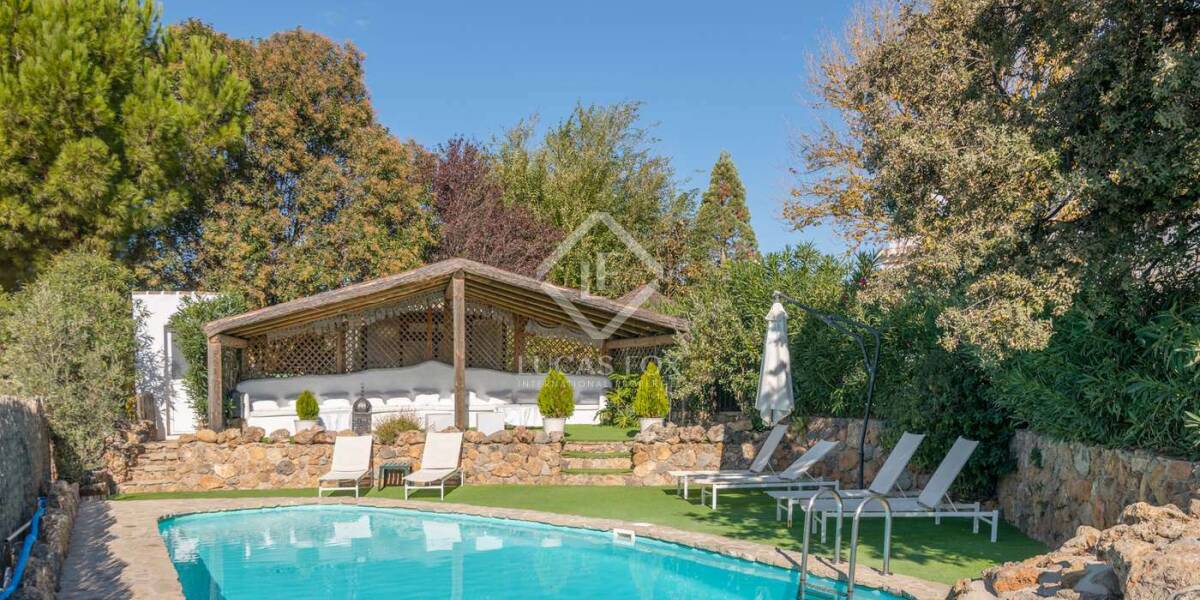8-bedrooms, House, Spain, Andalucia, Malaga, East Málaga, Málaga, Spain, ID ESMLG0MLG31942
After the entrance we have a large roundabout flanked by a riding track and a large covered parking area, next to which is the main house, surrounded by gardens, terraces, barbecue area with its covered dining room and pool.
The main house is a perfect example of the complete renovation of a traditional rural farmhouse into a luxury residence.
While maintaining the characteristics of the traditional building in the area with its low ceilings, wooden beams and terracotta floors throughout its different rooms, the installation of the air conditioning system, a freight elevator, is appreciated to facilitate access to the upper floor in a wheelchair, an osmosis filtering system for the water in the kitchen and the use of solar panels for hot water.
All bedrooms have their own en-suite bathroom equipped with the highest quality finishes, and the master bedroom also has an extraordinary terrace, lounge and sauna.
The main entrance is glazed with an attached lounge that allows you to enjoy the gardens and fruit trees all year round.
In addition to the main house we have several additional buildings separated by fruit and vegetable growing areas, the two most significant are:
One with a spacious living / dining room, kitchen / bar and bathroom, perfect for entertaining a large group, with warehouses, garages and stables for 15 horses.
The other with various storage garages, and an independent house with living / dining room, kitchen, 3 bedrooms and 2 bathrooms.
Additional buildings on the property are intended for animal husbandry.



















