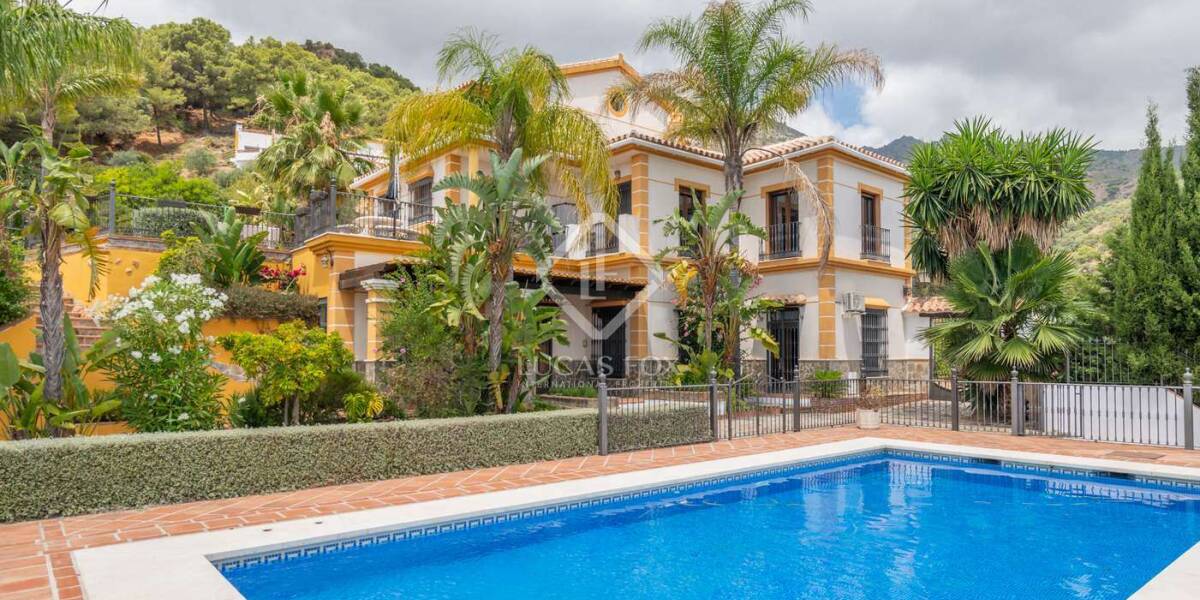5-bedrooms, House, Spain, Melilla, East Málaga, Málaga, Spain, ID ESMLG0MLG30224
This 340 m² house sits on a 5,400 m² plot with several sections reserved for leisure, terraces and gardens. Behind a large automated gate, there is a large covered parking area to park more than half a dozen vehicles.
The house is distributed over three floors.
Upon accessing the main entrance, we find a large living-dining area with an adjacent kitchen, fully equipped, in an open concept with an American bar. Following the corridor, there are three large bedrooms, three bathrooms and a large closet. From every corner of the plant, we can enjoy the incredible views of the Guadalhorce Valley.
Going up from the living room stairs, we will find a magnificent master bedroom, with a charming gabled roof, a private bathroom and a terrace to enjoy the beautiful sunset.
Going down to the lower floor of the house, which also has direct access to the garden area and the pool, we find a large games room with its own bar, as well as an additional bedroom.
The exterior benefits from extraordinary panoramic views from all terraces. It also offers several covered areas, an outdoor kitchen with barbecue and bar, a tennis court, several gardens and a large swimming pool.
This house has elements typical of the Andalusian style, such as terracotta floors, wooden ceilings and the fireplace at the back of the living room area. Finally, it is equipped with an air conditioning, heating system and double-glazed windows.
Please get in touch for more information.



















