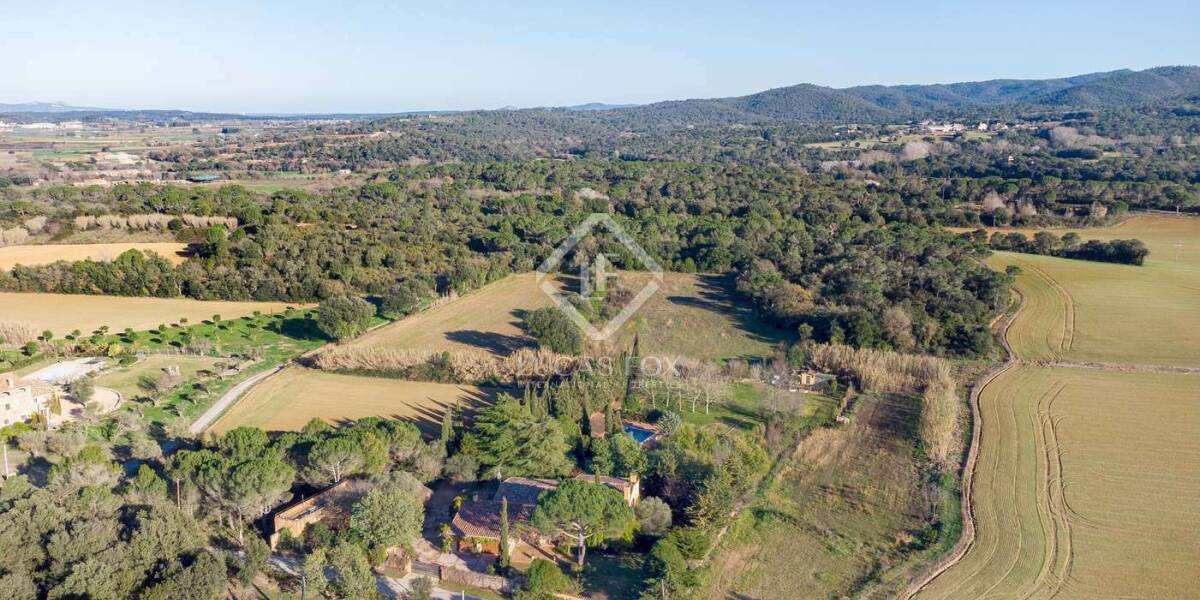4-bedrooms, House, Spain, Cataluña, Costa Brava, Baix Empordà, Girona, Spain, ID ESGIR0GIR32355
The building work, directed by a reputable local architect, sought the comfort of being able to live on a ground floor, with large windows that offer natural light all day, in addition to the different annexes that give the house a lot of versatility to adapt it to your needs.
The fantastic garden that surrounds the house is the ideal complement, creating different very pleasant spaces to enjoy at different times of the day. At a point a little further from the house, there is the summer dining area and the pool, as well as a vegetable garden and chicken coop area.
The main house measures 426 m² and has a garage of 52 m². It consists of a rustic entrance porch, hall, large living room with a fireplace that offers direct access to the garden that surrounds the house, kitchen-dining room, guest toilet and 3 double bedrooms with en-suite bathrooms and a garage.
On the lower floor, which is connected to the ground floor by means of an internal staircase, we find a totally separate entrance, taking advantage of the unevenness of the land at the back of the house. Here there is a hall with access to the garden, a TV room, games room, office, bedroom with an en-suite bathroom, machine room and laundry room. This part of the house may be used to create a further 3 bedrooms.
Moving on, we find an annex house of 52.30 m² with a living room and a kitchen-dining room. This part of the property offers great possibilities, such as a guest house, a study, guard house, etc. In addition, this annex has a fantastic solarium terrace with great views of the countryside, and a private garden of 105 m².
Between the house and the annex are two buildings, currently they function as a 51.79 m² warehouse and 2 garage-style porches for 3 cars.
Please contact us for further information or to arrange a viewing.



















