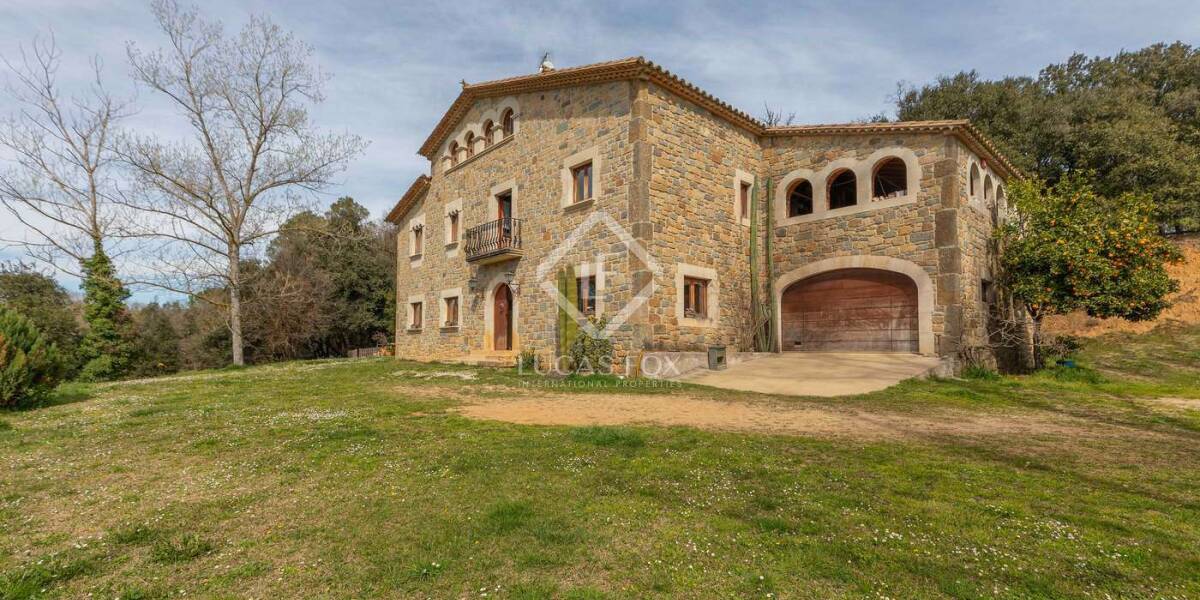6-bedrooms, House, Spain, Cataluña, Costa Brava, El Gironés, Girona, Spain, ID ESGIR0GIR28484
Located in a quiet area with great privacy, this house offers a perfect balance, since it allows you to live in a natural and private environment and at the same time well connected to the city.
The estate consists of a fully restored farmhouse in perfect condition, with a total of 417 m² built area. It sits on a 6 ha plot, of which 1.5 ha correspond to fully fenced fields and the rest to forest.
Built in 2001, it presents quality materials, such as Niangón wood doors and windows frames and Catalan tiles in the entrance arches. The construction combines elements and materials typical of Catalan farmhouses, such as stone on the façade, Catalan vaulting at the entrance, wood or tiled floors, with spacious and bright spaces adapted to a modern lifestyle.
Access to the house is via an asphalt road until the last 200 metres, from which it continues along a dirt track.
The house is distributed on three levels, connected to each other by a staircase designed with a lot of charm. The entrance hall boasts a beautiful Catalan vaulting and distributes the different spaces on the ground floor. Here we find one of the most special corners of the house, a spacious and bright living room with fireplace and access to the garden. This large space in turn connects to a practical and fully equipped kitchen that also has a fireplace, ideal for gathering in front of the fire. This level is completed by a double bedroom, a complete bathroom and a laundry area. From this level we also access a garage area with capacity for two cars.
On the first level we find the night area, where a spacious central hall leads to four bright double bedrooms (one of them with a private bathroom), a single bedroom and a complete bathroom.
On the upper floor, under the roof, there is a large open space with beautiful views, ideal as a study, work area or large bedroom.
The house has well water, oil central heating and electricity.
A great opportunity due to its location, size and layout, ideal for a family project.



















