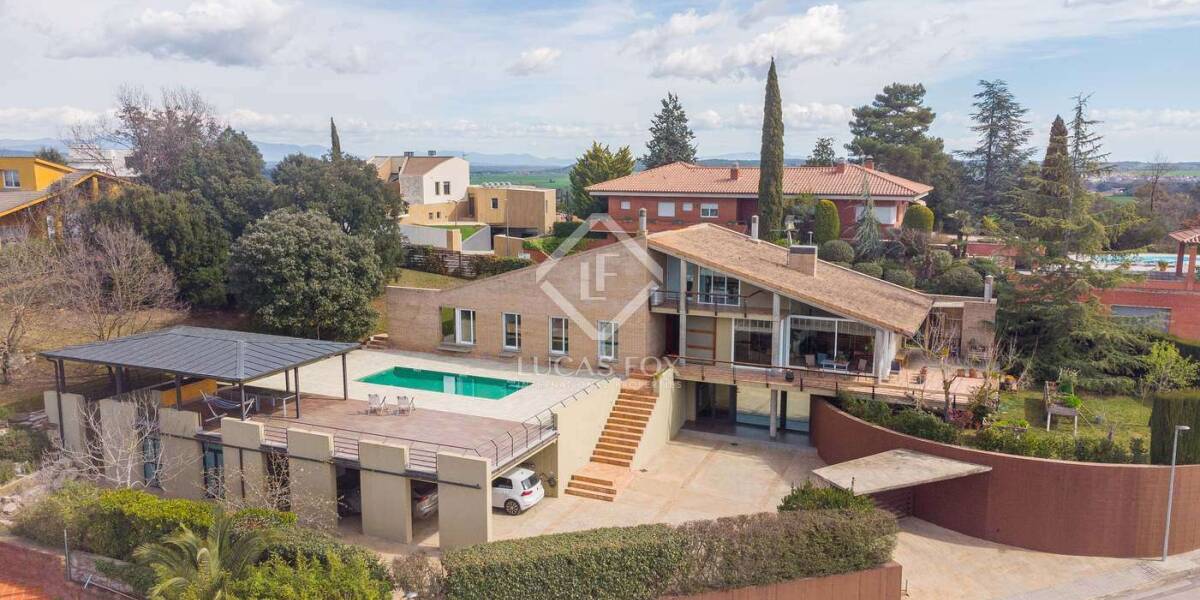4-bedrooms, House, Spain, Cataluña, Costa Brava, Pla de l'Estany, Girona, Spain, ID ESGIR0GIR28380
This house is located in a privileged residential area and highly valued for its balance between the excellent natural environment that surrounds it, with Lake Banyoles in the background, and the proximity and good connection with the main points of interest.
It is a property with a marked family character, in which comfort and practicality are key features, as well as a very well-kept outdoor area and an unbeatable state of maintenance
It is distributed over three levels and has two entrances.
The lower level of the house is accessed from the driveway, through which we reach a large semi-covered parking area with capacity for four cars. On the lower level we find a hall that leads to two large spaces, one of them currently used as a gym and the other conditioned as a large games room. This floor is completed by a machine room and a guest bathroom.
The main house offers a single floor, which corresponds to the second level. Access is made both from the inside, on the first level, and from the outside (through the garden or from the street through the pedestrian access of the house). This central level offers, next to the landing, a bright day area that connects with a large terrace and a functional kitchen with access to a private garden and barbecue area.
On the other side of this central level we find the night area, with four double bedrooms and two bathrooms (one of them private). All bedrooms have access to a pleasant outdoor area, one of the jewels of the house and one of the latest improvements that have been made to the property. In this outdoor space, complete and designed with top quality materials, there is a saltwater pool, a covered porch with a functional summer kitchen and complete dressing rooms. It also offers a garden area and a small wooded area within the garden.
The upper level includes a large open-plan space with a fireplace, currently enabled as a double workspace in which a spectacular terrace-viewpoint also stands out.
In short, a complete home cared for down to the last detail, ideal for a family looking for a quiet and well-connected place.



















