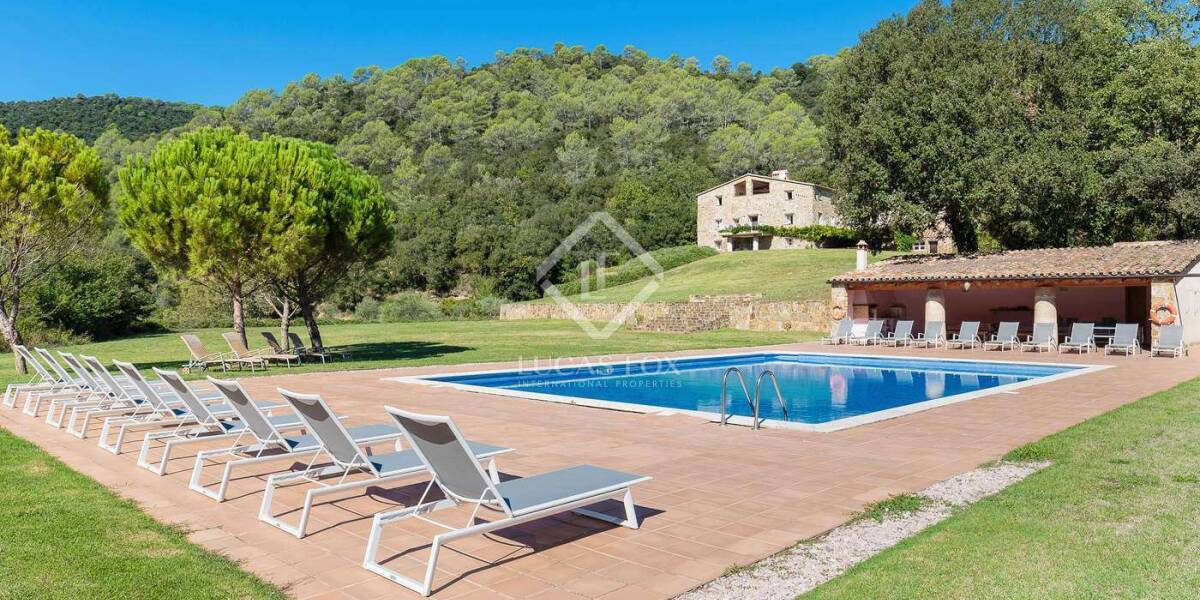14-bedrooms, House, Spain, Cataluña, Costa Brava, La Garrotxa, Girona, Spain, ID ESGIR0CBR8026
This property is one of the province's largest and most beautiful rural estates, enjoying total privacy and tranquillity. Set in 96 hectares of private land, most of which is oak woodland, overlooking a beautiful valley in the undulating hills of the Garrotxa national park, the estate is located in an area of great natural beauty. A small river crosses the estate.
The estate includes a 12-bedroom, 12-bathroom main house set across 3 levels, with spacious and light reception rooms, each with fireplace. The house was fully restored with high-quality finishes between 2000-2002 by celebrated Edinburgh Architect, Marcus Dean. There is a separate 2-storey, 2-bedroom staff house. The large heated 16m x 10m swimming pool has a poolside summer porch and summer kitchen area. The pool house has a built-in barbecue with sink and fridge, showers and toilets. There is a separate outbuilding for storage, and a terraced lawn garden.
Facilities include mains electricity, private well water, an irrigation system, water softener, two heating systems (gas and oil), 4 septic tanks and 3-phase electricity.
The main house is constructed over 3 levels. On the ground floor, we find an entrance hall, kitchen, living room with access to the garden, separate staff kitchen, spa with sauna and hamman and guest toilet. There is an exterior covered porch with vaulted ceiling and a separate en-suite guest bedroom with access from the porch.
Moving up to the first floor, we reach a large landing area, leading into a living room with fireplace and access to the terrace, and a television room. There is a master suite with rare cross-vaulted ceiling and 3 further generous-sized double en-suite bedrooms.
On the second floor is a large loft-style living room with fireplace. A landing area leads to a double bedroom with mezzanine and family bathroom, and to 6 further en-suite double bedrooms.
The staff house has two floors. Downstairs is an open-plan living room / kitchen with standalone wood burner and bathroom with shower. Upstairs we find 2 double bedrooms and a bathroom.
The property, with a total of 14 bedrooms and 13 bathrooms, would be ideal for a buyer looking for a large country retreat or for someone looking to set up a luxury rural guest house. The property would also be suited to someone wishing to keep horses.



















