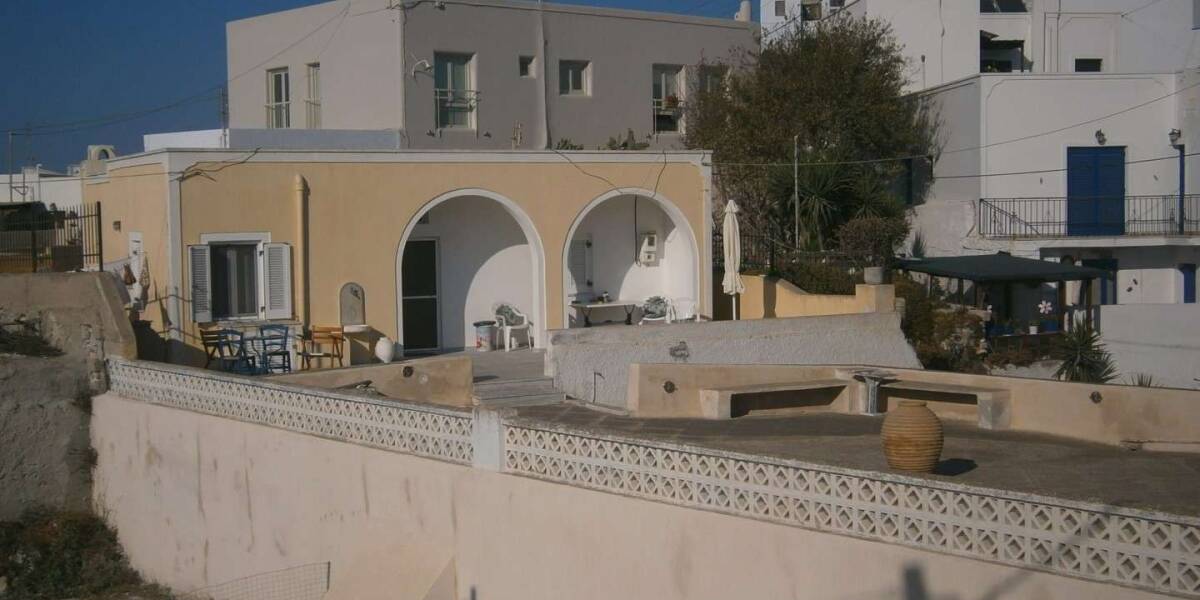2-bedrooms, House, Greece, Cyclades Islands, Santorini, Traditional house and winery, Pyrgos, Santorini, Cyclades Islands, ID GRSAVLF738
The main house is 85sqm with a living room, a dining area, a fully equipped kitchen, a master bedroom, a bathroom and a hallway. Its traditional Cycladic pieces of furniture, give an especial note to each room. The entrance faces the 350 sqm large front yard area, with East-West orientation. The sitting area under the large veranda arch is ideal for morning or afternoon relaxation and the view from the terrace reaches the villages of Fira, Oia and nearby islands. Two warehouses are at the backyard’s area offering adequate storage space for all necessities. Below the main yard there is an old winery of 120sqm. It has the arch built architecture and it contains all traditional winemaking equipment; the barrels, the vessels, the treadle and the tools are genuine, dated from the early 1900’s. The guest house is an autonomous fully furnished studio of 36sqm built with the traditional arch technique. It has a private entrance and consists of kitchenette, bathroom and balcony.






