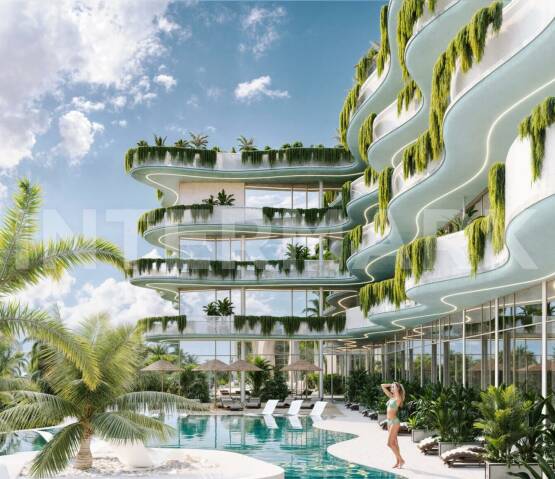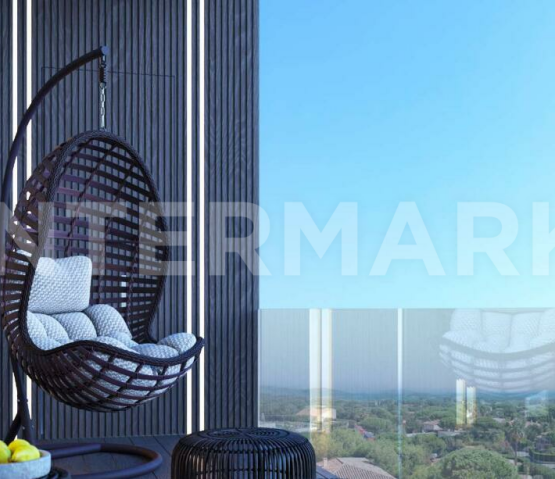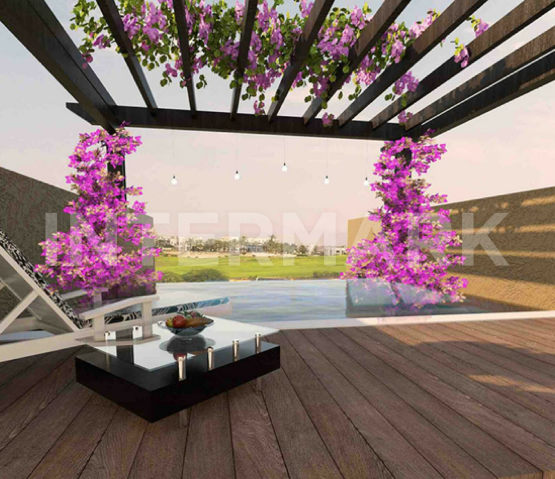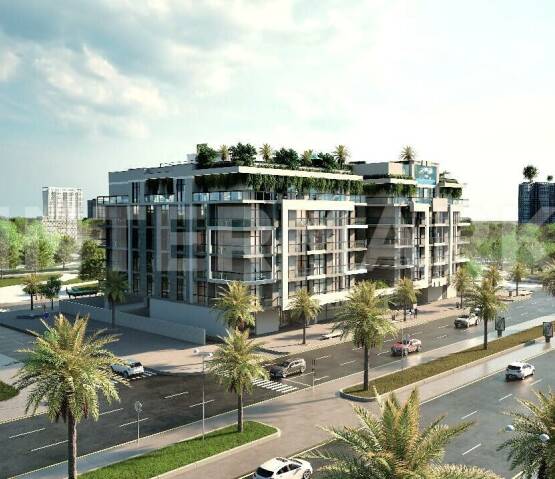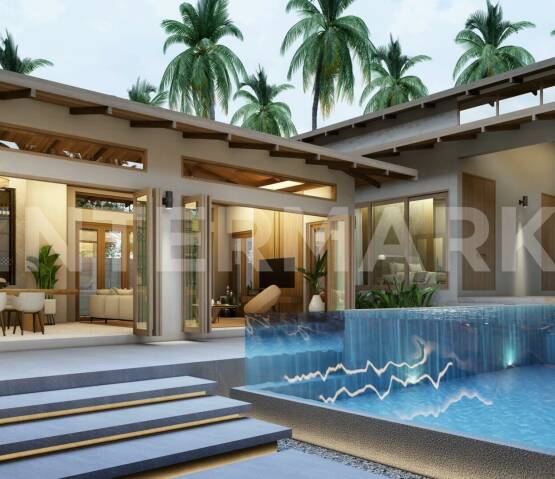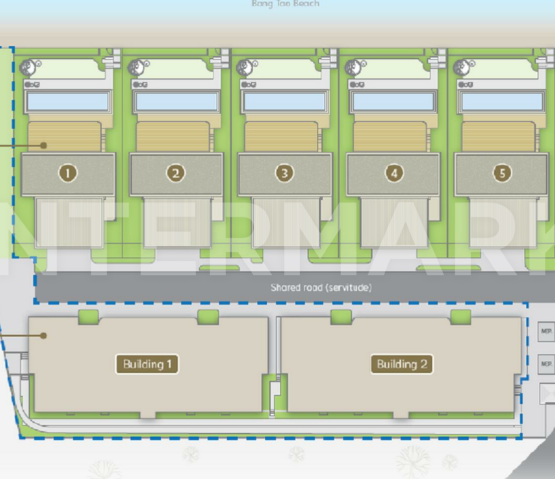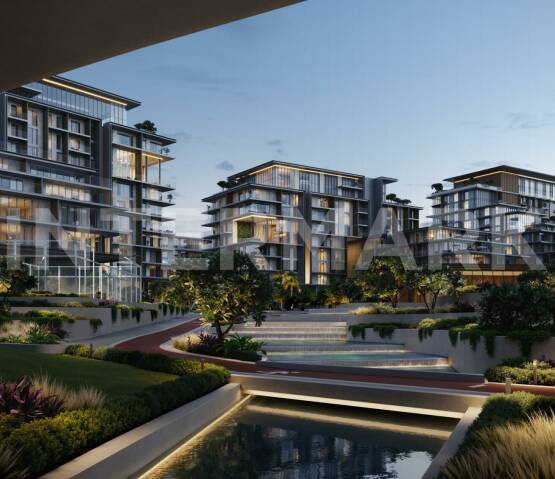Buy international property
ID 3708
Anta Oasis Apartments
Anta Oasis Apartments, Canggu, Kuta Utara, Badung Regency, Bali
$ 119 000 - 141 000
For sale 12
- Indonesia
- Bali
- Under Construction
Residential complex
ID 2700
Central 7
Central 7, Seeb, Muscat
$ 162 500 - 2 060 500
For sale 25
- Oman
- Muscat
- Under Construction
Residential complex
ID 3779
The Umalas Signature
The Umalas Signature, Kerobokan, Kec. Kuta Utara, Kabupaten Badung, Bali
$ 260 000 - 385 000
For sale 16
- Indonesia
- Bali
- Completed
Residential complex
ID 2277
Rose Village
Rose Village, Unnamed Road, Muscat
from $ 626 600
For sale 5
- Oman
- Muscat
- Completed
Village
ID 3920
High Best
High Best, Nad Al Sheba, Dubai
$ 818 458 - 949 189
For sale 2
- United Arab Emirates
- Dubai
- Under Construction
Residential complex
ID 2375
La Vie Villas
La Vie, Muscat Hills, Muscat
$ 986 690 - 1 027 000
For sale 4
- Oman
- Muscat
- Under Construction
Village
ID 3882
Celestia Villas
Celestia Villas, Cherngtalay, Pasak, Thalang District, Phuket
$ 1 121 499 - 1 342 640
For sale 3
- Thailand
- Phuket
- Completed
Village
ID 3867
Canopy Hills
Canopy Hills, Ko Kaeo, Amphoe Mueang, Phuket
$ 1 592 624 - 1 848 326
For sale 5
- Thailand
- Phuket
- Under Construction
Village
ID 3835
Laguna Varuna
Laguna Varuna, Choeng Thale, Thalang District, Phuket
$ 3 471 909
For sale 1
- Thailand
- Phuket
- Under Construction
Residential complex
ID 3798
Veranda Villas
Veranda Villas Phuket Wichit, Mueang Phuket District, Phuket
$ 3 712 005
For sale 1
- Thailand
- Phuket
- Under Construction
Village
ID 3360
City Walk Crestlane 2&3
City Walk Crestlane, Al Wasl, Dubai
$ 4 476 787 - 4 556 025
For sale 2
- United Arab Emirates
- Dubai
- Under Construction
Residential complex
ID 727885
Branded residences from a leading international hotel operator
Kamala
$ 281 687
- Country: Thailand
- Region: Phuket
- Sea view
- Swimming pool
New Homes
47 - 73 м²
ID 728001
Seaview villas in the northern part of Samui
Bang Makham beach
$ 281 995 - 295 553
- Country: Thailand
- Region: Koh Samui
- Sea view
- Swimming pool
House
182 м²
2
ID 725034
1 Bedroom Furnished Guest Houses in Phuket
Ko Kaeo
$ 218 306 - 236 156
- Country: Thailand
- Region: Phuket
- Floors: 1
House
40 м²
1
ID 727797
Minimalistic villas in Thalang district
Thalang
$ 361 686 - 482 078
- Country: Thailand
- Region: Phuket
- Forest view
- Swimming pool
Villa
211 - 227 м²
3
ID 727859
Elegant villas in Bang Tao area
Bang Tao
$ 368 289 - 610 768
- Country: Thailand
- Region: Phuket
- Forest view
- Swimming pool
House
215 - 384 м²
3 - 4
ID 728219
Apartments in a quiet area of London
Chelsea
$ 1 840 595 - 2 008 532
- Country: Great Britain
- Region: London
- City view
- Swimming pool
Apartments
864 м²
2
ID 728302
New homes situated next to the scenic Welsh Harp Reservoir
City of London
$ 432 540 - 884 023
- Country: Great Britain
- Region: London
- Lake view
Apartments
448 - 1177 м²
1 - 3
ID 728265
A New Residential Landmark in the Heart of Harrow
City of London
$ 463 507
- Country: Great Britain
- Region: London
- City view
- Balcony
Apartments
553 - 1212 м²
1 - 3
ID 728264
A new collection of homes in New Malden
City of London
$ 509 858 - 999 564
- Country: Great Britain
- Region: London
- City view
- Balcony
Apartments
547 - 863 м²
1 - 2
ID 728305
Luxury Residential Complex in the Heart of Canary Wharf
City of London
$ 534 713
- Country: Great Britain
- Region: London
- City view
- Loggia
429 - 1172 м²
1 - 3
ID 728241
A complex located next to Wembley Park
City of London
$ 544 117 - 1 131 227
- Country: Great Britain
- Region: London
- City view
- Swimming pool
Apartments
556 - 954 м²
ID 728225
Exclusive residence with a river view
City of London
$ 591 140 - 1 128 540
- Country: Great Britain
- Region: London
- Lake view
- Swimming pool
Apartments, Penthouse
549 - 846 м²
1 - 2
ID 728277
A modern residential complex in southwest London
City of London
$ 638 162
- Country: Great Britain
- Region: London
- City view
Apartments
571 - 784 м²
1 - 2
ID 728226
Riverside apartments
City of London
$ 678 467
- Country: Great Britain
- Region: London
- Lake view
- Swimming pool
Apartments
546 - 1069 м²
1 - 3
ID 728266
Exquisite housing in the heart of Wembley
City of London
$ 908 206
- Country: Great Britain
- Region: London
- City view
- Balcony
Apartments
731 - 1229 м²
2 - 3
ID 728303
Luxury Riverside Development
City of London
$ 933 732 - 2 901 960
- Country: Great Britain
- Region: London
- Lake view
Apartments
448 - 1239 м²
1 - 3
ID 728304
Luxury Housing with Developed Infrastructure and Amenities
City of London
$ 1 088 235 - 3 043 027
- Country: Great Britain
- Region: London
- City view
- Swimming pool
Apartments
584 - 1381 м²
1 - 3
