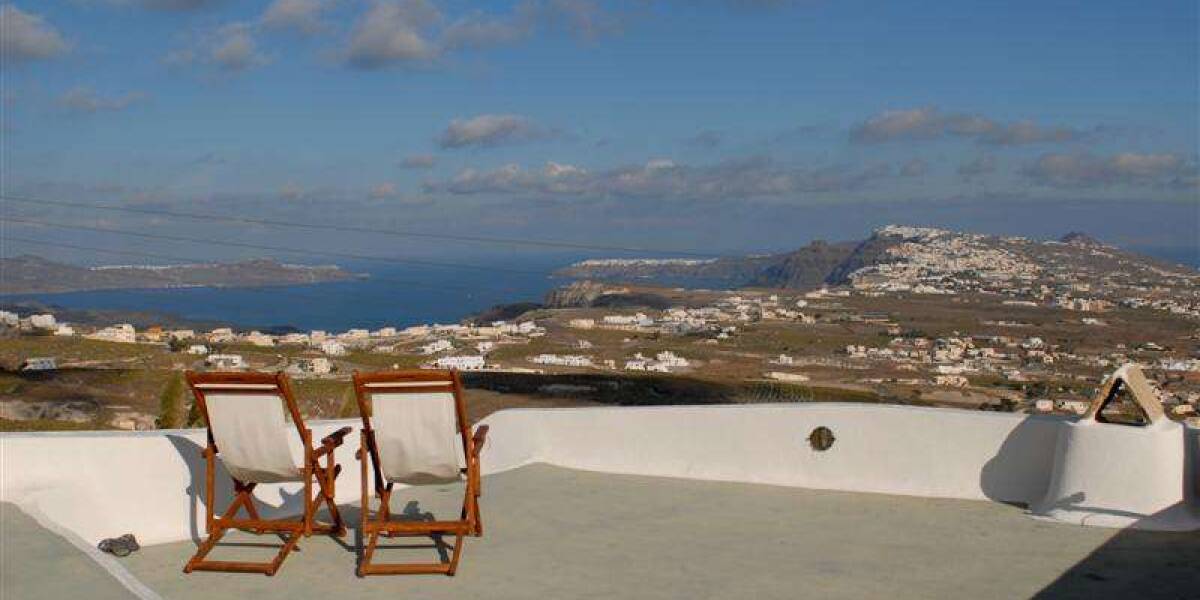4-bedrooms, House, Greece, Cyclades Islands, Santorini, Traditional Restored 4-bedroom house, Pyrgos, Santorini, Cyclades Islands, ID GRSAVLF514
Situated in the trendy, mediaeval hilltop village of Pyrgos, the property originally served as an old artisan house and winery believed to date back to the early 18th century. The traditional building, with beautiful caldera and island views, has been restored and converted into a comfortable 4 bedroom family home. Approached via a footpath which has breath taking views across the island and the Aegean beyond, the entrance to the property is into a large cobblestoned courtyard with outdoor dining area. There is also a roof terrace, ideal for sitting with a glass of local wine and enjoying the spectacular sunsets (which are almost guaranteed on this island). On a clear day it is possible to make out up to 14 different islands (amongst which Anafi, Ios, Sikinos, Iraklia, Amorgos, Folegandros, Naxos, etc). Nearby places of interest include one of the island’s premier restaurants, the award winning Selene, the world famous Franco’s Café Bar and Zanos Melathron a fabulous 5* hotel, member of Relais & Chateaux.
The house is arranged over two levels. The ground level is approximately 104 sqm while the lower level (cave house – “yposkafo”) is approx. 22 sqm and an external storage space of 3 sqm. Entering the ground level, the living room features two traditional Santorini couches, scattered with cushions and an alcove which serves as a snug. The kitchen is fully equipped with modern appliances. Adjacent to the kitchen is one of the single bedrooms with magnificent views across the island. An arched passage leads to the other 2 bedrooms (one master and one single) and the bathroom. The master bedroom is light and airy, with caldera views and double doors opening onto a second enclosed courtyard. The other single bedroom with a window overlooking the rear courtyard is adjacent to the master bedroom. In total there are one master bedroom and two single bedrooms on this level. Downstairs there is a cool ‘yposkafo’ comprising of a double bedroom with an en-suite bathroom. This bedroom benefits from having its own independent entrance from the second enclosed courtyard (which also has an outdoor shower). This double en-suite 'yposkafo' is carved out of the rock in typical Santorinian style and served as the workshop where cheese and other artisan products were made in the past. In addition there is a large 24-sqm basement situated under the main courtyard currently used as storage space for supplies. Aside from the large roof terraces, there is ample outside space for everyday living with 35 sqm of front patio convenient for alfresco dining and 15 sqm at the rear.












