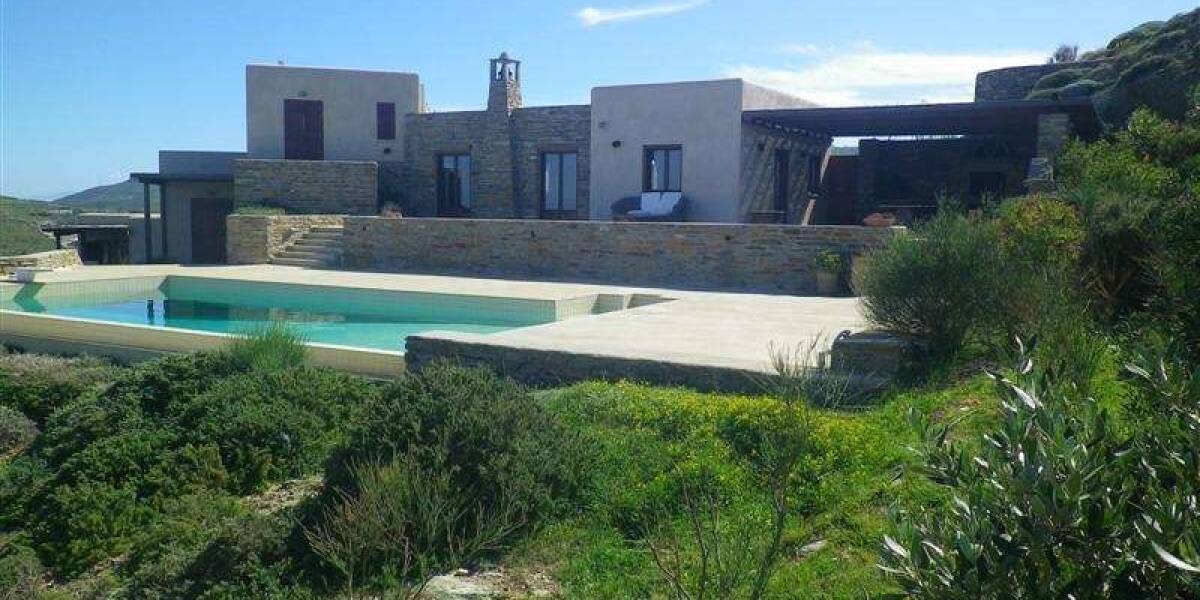5-bedrooms, House, Greece, Cyclades Islands, Kea, Comfortable vacation home on island close to Athens, Vourkari, Kea, Cyclades Islands, ID GRSAVLF492
The property covers a total built area of 240 sqm surrounded by a landscaped plot of 4,300 sqm. The property consists of the main residence and an independent guest house and it was constructed in 2003. The land plot of the house includes a 12x6m infinity pool, two covered parking spaces, a beautiful landscaped garden, stone-built BBQ and open-air dining room and is bordered by a traditional-stone built fence.
The main residence has a total built area of 190 sqm. There is a spacious living room with a fireplace and a guest WC, divided from the large kitchen and dining room by a large stone arch. There is also a master bedroom with walk-in closets and bathroom, as well as two more bedrooms with independent veranda and two bathrooms. The independent 50 sqm 2-bedroom guesthouse has its own veranda, 2 bathrooms and one auxiliary space/kitchen. The house also features an auxiliary laundry space and ample underground storage.












